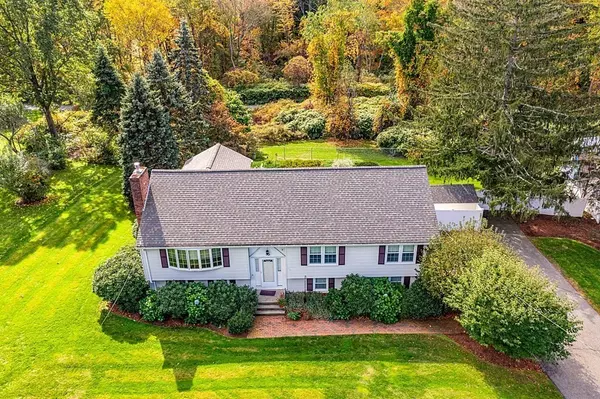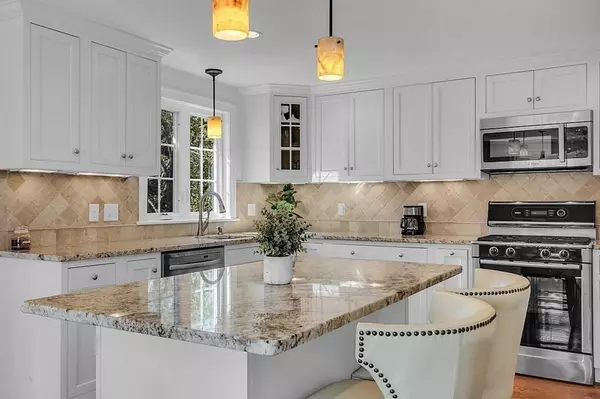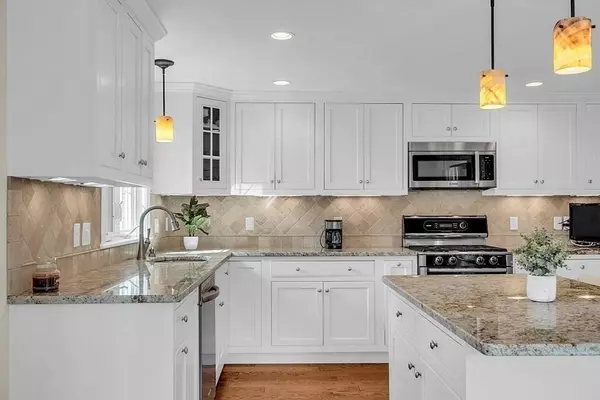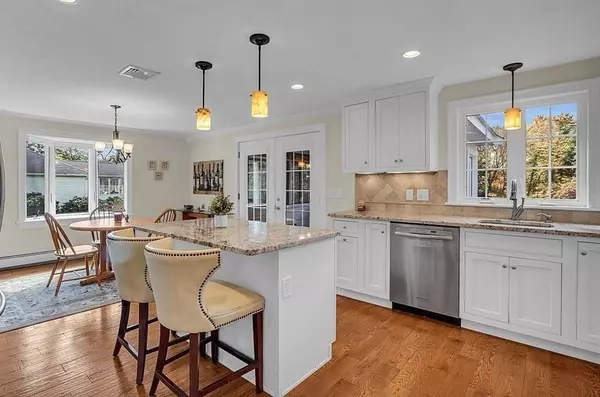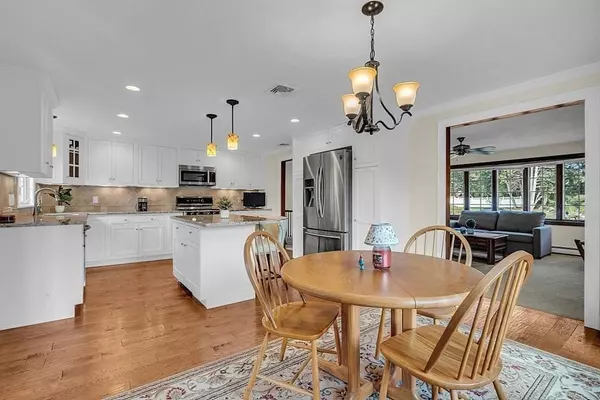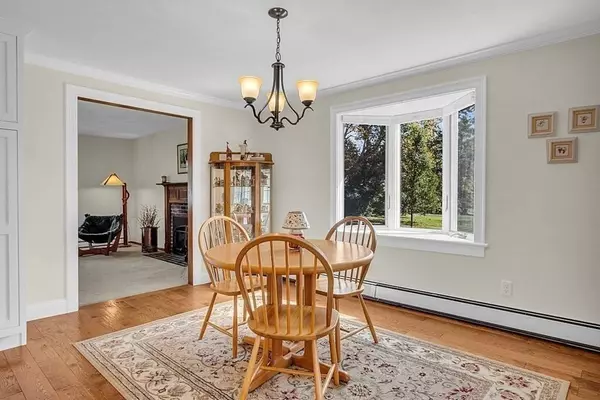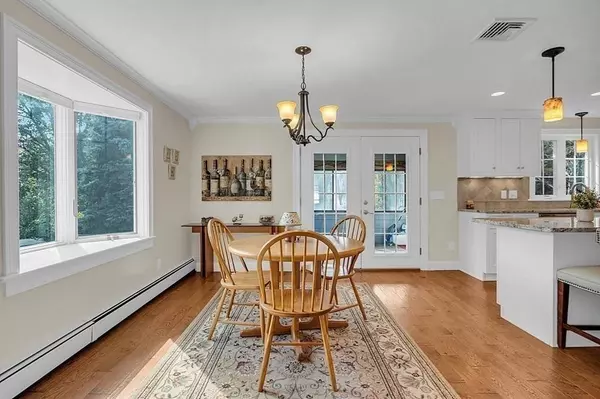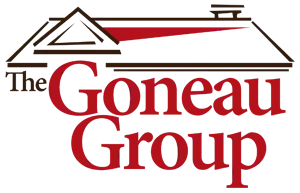
GALLERY
PROPERTY DETAIL
Key Details
Sold Price $667,800
Property Type Single Family Home
Sub Type Single Family Residence
Listing Status Sold
Purchase Type For Sale
Square Footage 2, 198 sqft
Price per Sqft $303
MLS Listing ID 73170189
Sold Date 11/20/23
Style Contemporary, Split Entry
Bedrooms 4
Full Baths 2
Half Baths 1
HOA Y/N false
Year Built 1978
Annual Tax Amount $6,397
Tax Year 2023
Lot Size 0.700 Acres
Acres 0.7
Property Sub-Type Single Family Residence
Location
State MA
County Middlesex
Zoning Res
Direction Concord Rd past Marlboro Country Club to Beaman Ln-or Stow Rd to Beaman
Rooms
Family Room Flooring - Wall to Wall Carpet, Exterior Access, Slider
Basement Finished, Walk-Out Access
Primary Bedroom Level First
Dining Room Flooring - Wood, Window(s) - Bay/Bow/Box, Open Floorplan, Slider
Kitchen Flooring - Wood, Pantry, Countertops - Stone/Granite/Solid, Kitchen Island, Recessed Lighting, Remodeled, Stainless Steel Appliances, Lighting - Pendant
Building
Lot Description Wooded
Foundation Concrete Perimeter
Sewer Public Sewer
Water Public
Architectural Style Contemporary, Split Entry
Interior
Heating Baseboard, Natural Gas
Cooling Central Air
Flooring Wood, Tile, Carpet
Fireplaces Number 2
Fireplaces Type Family Room, Living Room
Appliance Range, Dishwasher, Microwave, Refrigerator, Washer, Dryer, Utility Connections for Gas Range, Utility Connections for Gas Dryer
Laundry Flooring - Laminate, In Basement, Washer Hookup
Exterior
Exterior Feature Porch - Enclosed, Patio, Pool - Inground, Storage, Fenced Yard, Stone Wall
Garage Spaces 2.0
Fence Fenced
Pool In Ground
Community Features Shopping, Park, Walk/Jog Trails, Golf, Medical Facility, Laundromat, Highway Access, House of Worship, Public School
Utilities Available for Gas Range, for Gas Dryer, Washer Hookup
Waterfront Description Beach Front,Lake/Pond,1/2 to 1 Mile To Beach,Beach Ownership(Public)
Roof Type Shingle
Total Parking Spaces 6
Garage Yes
Private Pool true
Others
Senior Community false
Acceptable Financing Contract
Listing Terms Contract
SIMILAR HOMES FOR SALE
Check for similar Single Family Homes at price around $667,800 in Marlborough,MA

Active
$949,900
30 Jewell Rd #Lot 2, Marlborough, MA 01752
Listed by Apple Country Team of Keller Williams Realty North Central5 Beds 2.5 Baths 3,200 SqFt
Active
$640,000
211 Stevens St, Marlborough, MA 01752
Listed by Dave White of OwnerEntry.com3 Beds 2 Baths 2,512 SqFt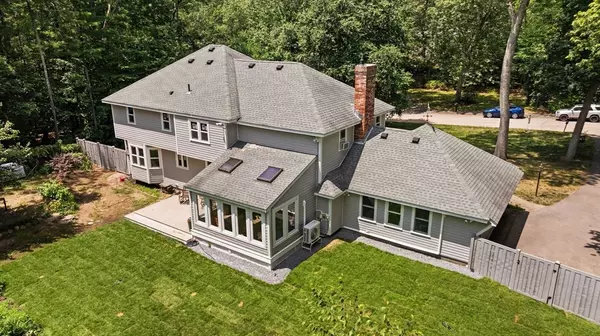
Active Under Contract
$869,000
3 Stonehill Rd, Marlborough, MA 01752
Listed by Bobby Morgenstern of Gibson Sotheby's International Realty4 Beds 2.5 Baths 3,363 SqFt
CONTACT

