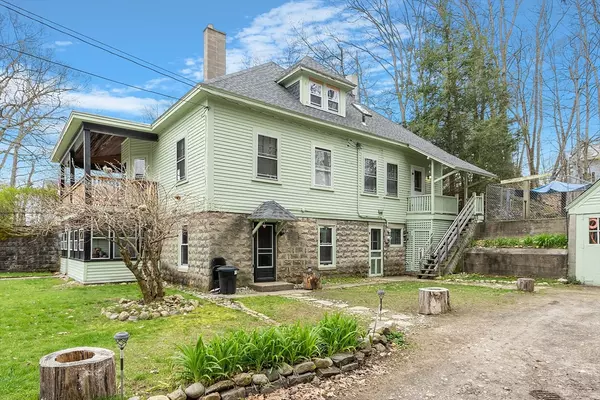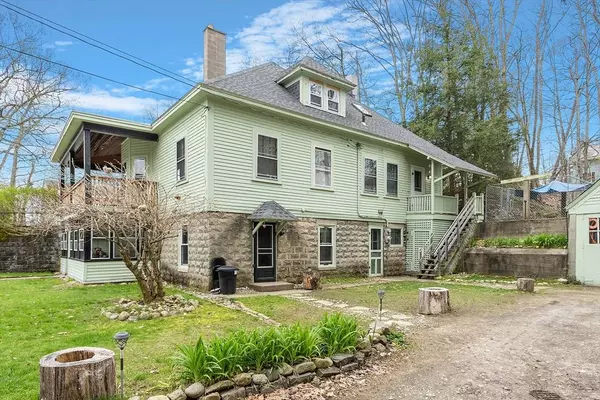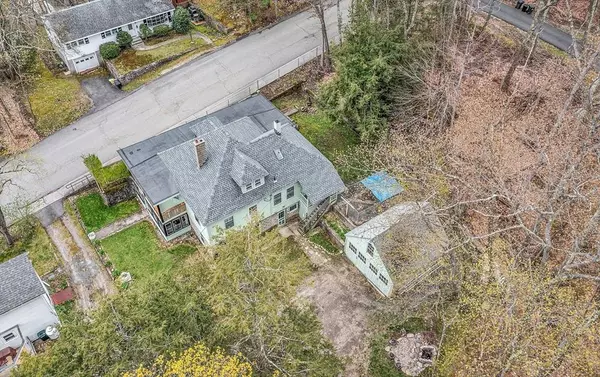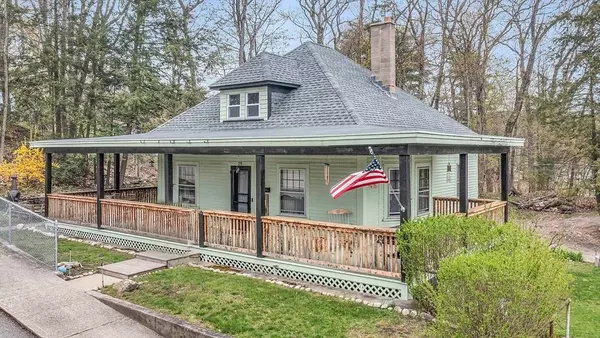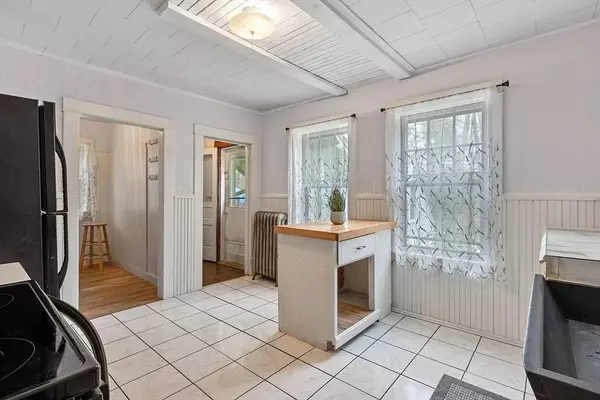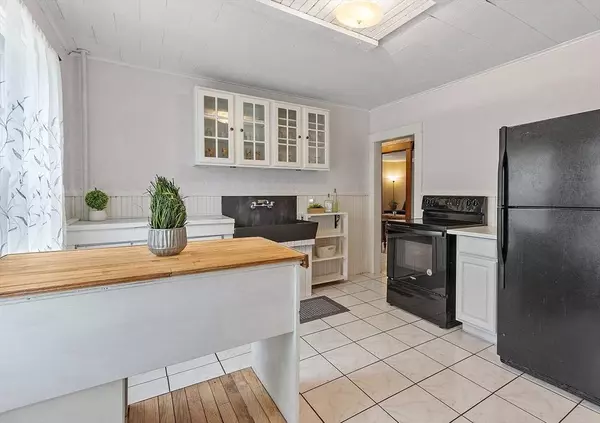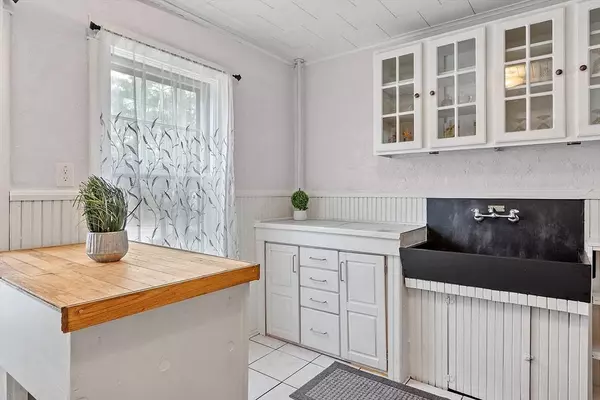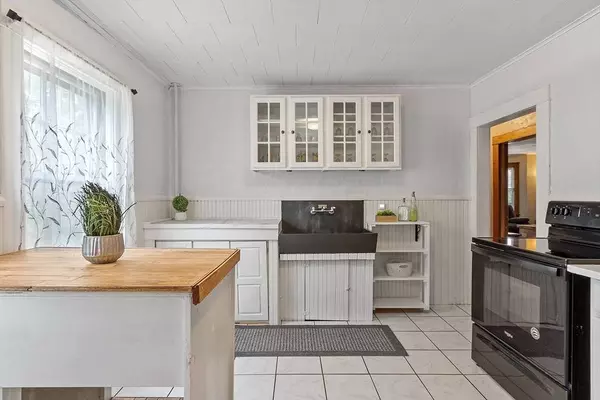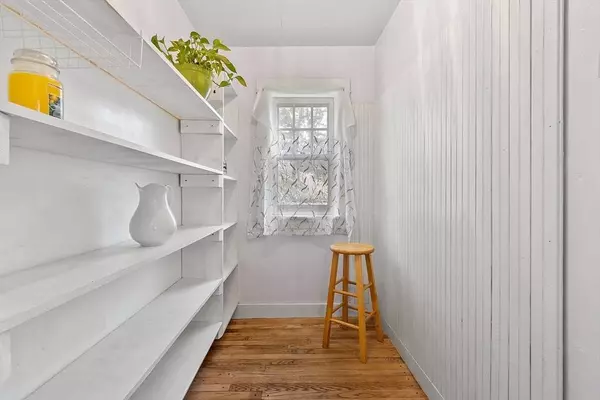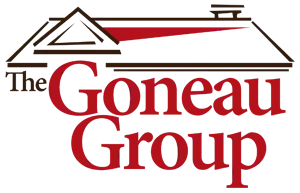
GALLERY
PROPERTY DETAIL
Key Details
Sold Price $350,000
Property Type Multi-Family
Sub Type Multi Family
Listing Status Sold
Purchase Type For Sale
Square Footage 2, 368 sqft
Price per Sqft $147
MLS Listing ID 73233735
Sold Date 08/02/24
Bedrooms 4
Full Baths 2
Year Built 1915
Annual Tax Amount $2,607
Tax Year 2024
Lot Size 0.340 Acres
Acres 0.34
Property Sub-Type Multi Family
Location
State MA
County Worcester
Zoning RA
Direction Crescent to Wellington to Wallingford just past Lake Park Playground
Rooms
Basement Full, Finished, Walk-Out Access
Building
Lot Description Easements, Gentle Sloping
Story 3
Foundation Concrete Perimeter
Sewer Public Sewer
Water Public
Interior
Interior Features Laundry Room, Pantry, Storage, High Speed Internet, Walk-In Closet(s), Open Floorplan, Living Room, Dining Room, Kitchen, Office/Den
Heating Hot Water, Oil
Cooling None
Flooring Wood, Tile, Vinyl
Fireplaces Number 1
Fireplaces Type Wood Burning
Appliance Range, Refrigerator, Washer, Dryer
Laundry Electric Dryer Hookup, Washer Hookup
Exterior
Fence Fenced
Community Features Park
Utilities Available for Electric Range, for Electric Dryer, Washer Hookup
Waterfront Description Beach Front,Lake/Pond,0 to 1/10 Mile To Beach,Beach Ownership(Public)
Roof Type Shingle
Total Parking Spaces 5
Garage No
Others
Senior Community false
Acceptable Financing Contract
Listing Terms Contract
CONTACT

