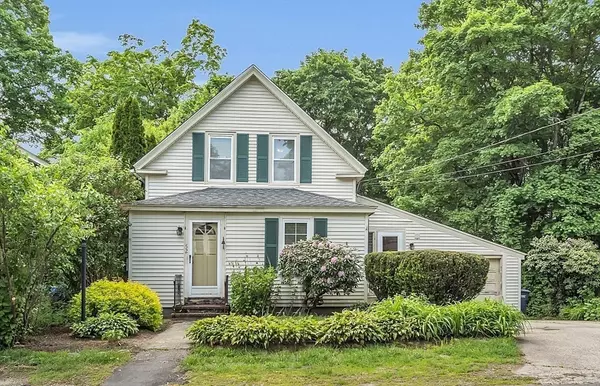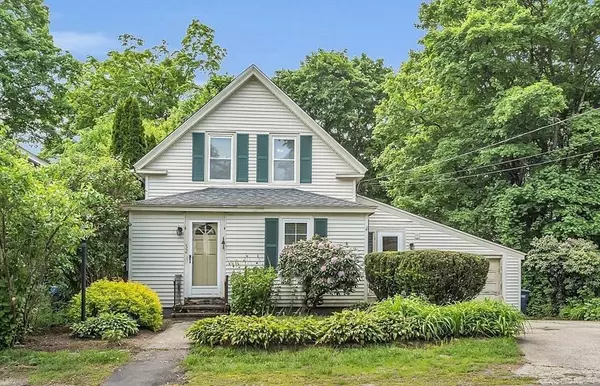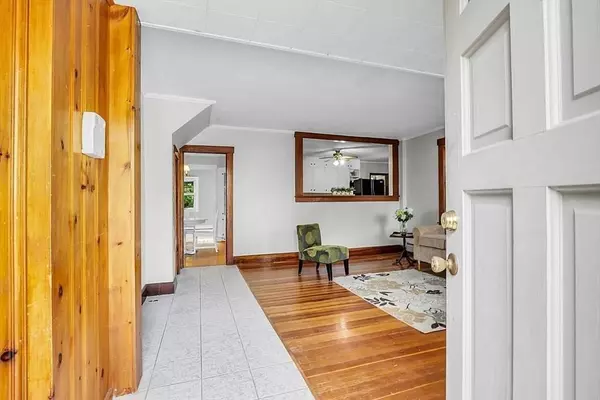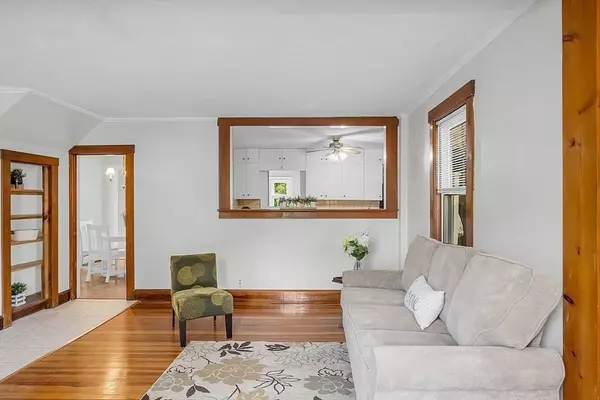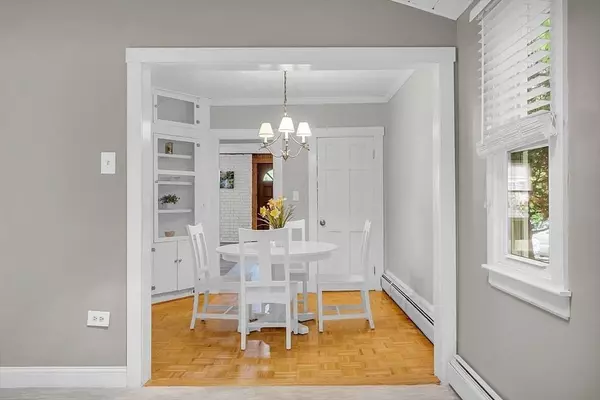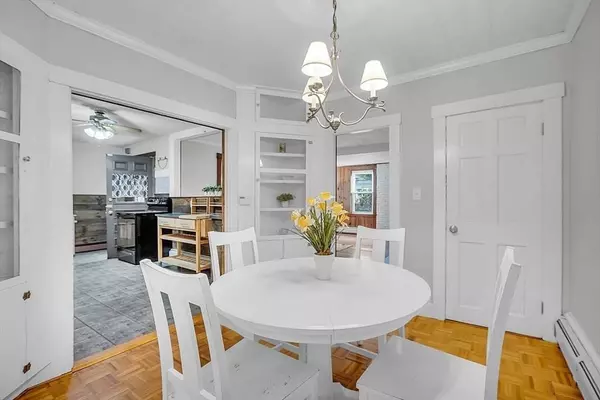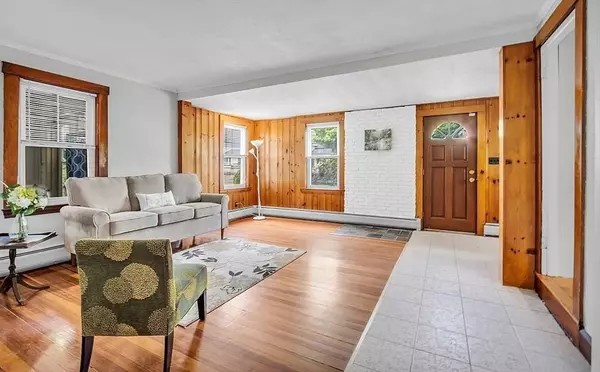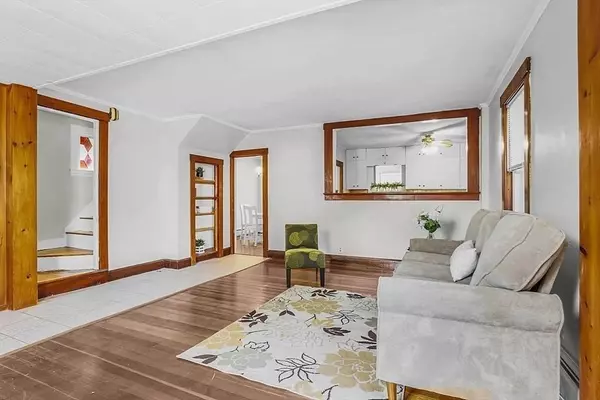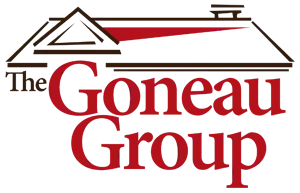
GALLERY
PROPERTY DETAIL
Key Details
Sold Price $440,000
Property Type Single Family Home
Sub Type Single Family Residence
Listing Status Sold
Purchase Type For Sale
Square Footage 1, 291 sqft
Price per Sqft $340
MLS Listing ID 73242356
Sold Date 07/10/24
Style Colonial
Bedrooms 3
Full Baths 2
HOA Y/N false
Year Built 1920
Annual Tax Amount $5,816
Tax Year 2024
Lot Size 7,405 Sqft
Acres 0.17
Property Sub-Type Single Family Residence
Location
State MA
County Middlesex
Zoning SB
Direction Blossom Lane to High or High street off Main
Rooms
Family Room Skylight, Ceiling Fan(s), Flooring - Wall to Wall Carpet, Slider
Basement Partially Finished, Walk-Out Access
Primary Bedroom Level Second
Dining Room Closet/Cabinets - Custom Built, Flooring - Wood
Building
Lot Description Gentle Sloping
Foundation Stone
Sewer Public Sewer
Water Public
Architectural Style Colonial
Interior
Interior Features Mud Room
Heating Baseboard, Natural Gas
Cooling None
Flooring Wood, Tile
Appliance Range, Dishwasher, Refrigerator
Laundry In Basement
Exterior
Exterior Feature Deck, Rain Gutters, Fenced Yard
Garage Spaces 1.0
Fence Fenced/Enclosed, Fenced
Community Features Tennis Court(s), Park, Walk/Jog Trails, Golf, Medical Facility, Bike Path, House of Worship
Roof Type Shingle
Total Parking Spaces 4
Garage Yes
Others
Senior Community false
Acceptable Financing Contract
Listing Terms Contract
CONTACT

