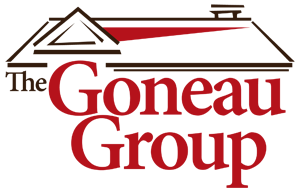

40 Whitehall Way Save Request In-Person Tour Request Virtual Tour
Bellingham,MA 02019
Key Details
Sold Price $749,000
Property Type Single Family Home
Sub Type Single Family Residence
Listing Status Sold
Purchase Type For Sale
Square Footage 2,515 sqft
Price per Sqft $297
MLS Listing ID 73321796
Sold Date
Style Colonial
Bedrooms 4
Full Baths 3
HOA Fees $42/mo
HOA Y/N true
Year Built 2006
Annual Tax Amount $8,538
Tax Year 2024
Lot Size 0.800 Acres
Acres 0.8
Property Sub-Type Single Family Residence
Property Description
Welcome to Whitehall Way Bellingham Estate! This meticulously maintained two-story home offers 2,515 sq ft of living space with 4 beds, 3 baths, and a 2-car garage and LOW HOA. Step inside to a beautiful entrance with a grand hardwood staircase and hardwood floors throughout and carpet. The cozy wood-burning fireplace adds charm, while the spacious kitchen and convenient laundry room with washer and dryer make daily living easy. The primary bedroom features a walk-in closet and ensuite with dual sinks, a bathtub and walk-in shower. This home includes a home warranty covering the first year and paid-off solar panels with $0/mo electric bill. Conveniently located near Foxborough, Franklin, shopping, dining, and within walking distance to Silver Lake Park, a walking trail, playgrounds and much more! This turn-key home is ready for it's new owner.
Location
State MA
County Norfolk
Zoning BUS2
Direction use gps
Rooms
Family Room Vaulted Ceiling(s),Flooring - Wall to Wall Carpet
Basement Interior Entry,Unfinished
Primary Bedroom Level Second
Dining Room Flooring - Hardwood,Open Floorplan
Kitchen Flooring - Hardwood,Stainless Steel Appliances
Interior
Interior Features Office,Internet Available - Unknown
Heating Forced Air,Natural Gas
Cooling Central Air
Flooring Tile,Hardwood,Flooring - Wall to Wall Carpet
Fireplaces Number 1
Fireplaces Type Family Room
Appliance Water Heater,Range,Dishwasher,Disposal,Microwave,Refrigerator,Washer,Dryer
Laundry Flooring - Stone/Ceramic Tile,First Floor,Electric Dryer Hookup,Washer Hookup
Exterior
Exterior Feature Deck - Wood,Rain Gutters
Garage Spaces 2.0
Community Features Public Transportation,Shopping,Park,Walk/Jog Trails,Golf,Bike Path,Conservation Area,Highway Access,House of Worship,Public School
Utilities Available for Gas Range,for Gas Oven,for Electric Dryer,Washer Hookup
View Y/N Yes
View Scenic View(s)
Roof Type Shingle
Total Parking Spaces 4
Garage Yes
Building
Foundation Concrete Perimeter
Sewer Public Sewer
Water Public
Architectural Style Colonial
Others
Senior Community false