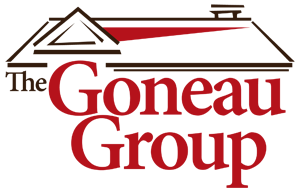

10 Locust St Save Request In-Person Tour Request Virtual Tour
Oxford,MA 01540
Key Details
Sold Price $500,000
Property Type Single Family Home
Sub Type Single Family Residence
Listing Status Sold
Purchase Type For Sale
Square Footage 2,177 sqft
Price per Sqft $229
MLS Listing ID 73356341
Sold Date
Style Ranch
Bedrooms 3
Full Baths 1
Half Baths 1
HOA Y/N false
Year Built 1956
Annual Tax Amount $5,150
Tax Year 2025
Lot Size 10,890 Sqft
Acres 0.25
Property Sub-Type Single Family Residence
Property Description
**OFFER DEADLINE : Sunday 4/13 @ 10AM. 24 hrs response time.** This sprawling 3-bedroom, 1.5 bath ranch is more than meets the eye! You'll instantly feel at home as you admire the eat-in kitchen with a walk-in pantry, spacious living room with hardwood floors, and a bright sunroom just off of the kitchen- perfect for morning coffee or relaxing evenings. First floor laundry adds convenience while a spiral staircase leads to bonus space in the basement that's ideal for a game room, home office, or gym. Many updates including a SS dishwasher & fridge (2019), furnace (2018), washer (2023), and dryer (2019) offer peace of mind. Picture this: summer evenings in the backyard cooling off in the inground pool, which has a 1 year old pool cover, and a new liner in 2018, roasting marshmallows around a fire, and enjoying dinner on the deck. Located in a desirable neighborhood just moments from Chaffee School & Ruel Athletic Fields w/ unbeatable convenience having 395 close by for smooth commuting
Location
State MA
County Worcester
Zoning R3
Direction GPS
Rooms
Family Room Flooring - Vinyl
Basement Full,Finished,Bulkhead
Primary Bedroom Level First
Dining Room Flooring - Hardwood
Kitchen Flooring - Stone/Ceramic Tile,Countertops - Stone/Granite/Solid
Interior
Interior Features Ceiling Fan(s),Game Room,Sun Room
Heating Forced Air,Oil,Fireplace(s)
Cooling Central Air
Flooring Wood,Tile,Vinyl,Carpet,Flooring - Vinyl,Laminate
Fireplaces Number 1
Appliance Range,Dishwasher,Microwave,Refrigerator,Washer,Dryer
Laundry Flooring - Hardwood,Electric Dryer Hookup,First Floor
Exterior
Exterior Feature Pool - Inground,Storage
Fence Fenced/Enclosed
Pool In Ground
Roof Type Shingle
Total Parking Spaces 5
Garage No
Private Pool true
Building
Foundation Concrete Perimeter
Sewer Private Sewer
Water Public
Architectural Style Ranch
Others
Senior Community false