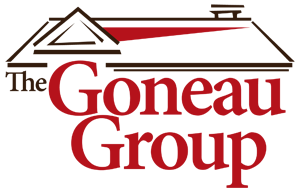

106 Broadway #2 Pending Save Request In-Person Tour Request Virtual Tour
Salem,MA 01970
Key Details
Property Type Condo
Sub Type Condominium
Listing Status Pending
Purchase Type For Sale
Square Footage 1,260 sqft
Price per Sqft $475
MLS Listing ID 73359016
Bedrooms 3
Full Baths 2
HOA Fees $250/mo
Year Built 2025
Tax Year 2025
Lot Size 7,405 Sqft
Acres 0.17
Property Sub-Type Condominium
Property Description
Exceptional new construction condo offering 5 rooms, 3 bedrooms, 2 baths, and high-end finishes in a prime location. This 3rd floor (Penthouse Unit) features an open layout with ¾” oak hardwood floors, Quartz kitchen with large island, 42” cabinets, and SS Whirlpool appliances. Central air/heat with Bosch systems, Harvey windows, recessed lighting, and spray foam insulation provide year-round comfort and energy efficiency. Includes in-unit laundry hookups, sound insulation between floors, 2 deeded parking spaces, basement storage, and a 24/7 monitored fire sprinkler system. Enjoy a large fenced yard, beautifully landscaped common area, and low-maintenance exterior. Pet-friendly and professionally painted. Convenient to downtown, restaurants, shopping, and public transit. Ideal for buyers seeking style, quality, and location! Close to beaches, parks, commuter rail, and all that the North Shore has to offer.
Location
State MA
County Essex
Direction please use GPS. Near Salem State University.
Rooms
Basement Y
Primary Bedroom Level Main,Second
Kitchen Closet/Cabinets - Custom Built,Flooring - Hardwood,Flooring - Wood,Countertops - Stone/Granite/Solid,Kitchen Island,Cable Hookup,High Speed Internet Hookup,Open Floorplan,Recessed Lighting,Stainless Steel Appliances
Interior
Interior Features Finish - Cement Plaster
Heating Central,Forced Air,Unit Control
Cooling Central Air,Individual,Unit Control
Flooring Hardwood
Appliance Range,Dishwasher,Disposal,Microwave,Refrigerator,ENERGY STAR Qualified Refrigerator,ENERGY STAR Qualified Dishwasher,Range Hood,Plumbed For Ice Maker
Laundry Flooring - Hardwood,Main Level,Electric Dryer Hookup,Recessed Lighting,Washer Hookup,Second Floor,In Unit
Exterior
Exterior Feature Porch,Deck - Composite,Fenced Yard,Rain Gutters,Professional Landscaping
Fence Security,Fenced
Community Features Public Transportation,Shopping,Park,Walk/Jog Trails,Medical Facility,Bike Path,T-Station,University
Utilities Available for Electric Range,for Electric Oven,for Electric Dryer,Washer Hookup,Icemaker Connection
Waterfront Description Harbor,Ocean,3/10 to 1/2 Mile To Beach,Beach Ownership(Public)
Roof Type Shingle
Total Parking Spaces 2
Garage Yes
Building
Story 1
Sewer Public Sewer
Water Public
Others
Pets Allowed Yes
Senior Community false