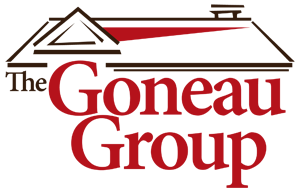

213 The Meadows #213 Save Request In-Person Tour Request Virtual Tour
Enfield,CT 06082
Key Details
Sold Price $330,000
Property Type Single Family Home
Sub Type Stock Cooperative
Listing Status Sold
Purchase Type For Sale
Square Footage 1,453 sqft
Price per Sqft $227
MLS Listing ID 73364086
Sold Date
Bedrooms 2
Full Baths 2
Half Baths 1
HOA Fees $335/mo
Year Built 1985
Annual Tax Amount $4,611
Tax Year 2025
Property Sub-Type Stock Cooperative
Property Description
Attractive, well maintained 2 bedroom 2.5 bath, 1,453 SF Townhouse at The Meadows has many updates & extras. Desirable campus location with expansive back yard area to enjoy. Entry hall allows garage access & guest closet, dine-in updated kitchen features ceramic tile flooring, corian counters, stainless steel appliances and added cream cabinetry. Main level offers a spacious living/dining room with hardwood flooring, newer sliding doors to deck & the half bath completes the first floor. Upstairs is a large primary bedroom suite with an updated shower bath/grab bars/full tile wall surround & huge walk-in closet, hallway tub/shower bath with floor-to-ceiling tiled walls and large vanity cabinet with storage, and the spare bedroom with 2 closets. Lower level affords great storage, walk-in cedar closet, and a walk-in tool closet, laundry hook-ups with stackable unit remaining and potential to expand more finished area. The HVAC system was recently replaced, (5 +/- years ago per owner).
Location
State CT
County Hartford
Zoning R44
Direction off George Washington to The Meadows campus
Rooms
Basement Y
Primary Bedroom Level Second
Dining Room Flooring - Hardwood,Deck - Exterior,Exterior Access,Recessed Lighting
Kitchen Flooring - Stone/Ceramic Tile,Dining Area,Pantry,Countertops - Stone/Granite/Solid,Cable Hookup,Exterior Access,Recessed Lighting,Remodeled,Stainless Steel Appliances,Gas Stove
Interior
Interior Features Walk-In Closet(s),Cedar Closet(s),Closet,Central Vacuum,Internet Available - Broadband
Heating Forced Air,Natural Gas,Individual
Cooling Central Air
Flooring Tile,Carpet,Hardwood
Appliance Range,Dishwasher,Disposal,Refrigerator,Washer,Dryer
Laundry In Basement,In Unit,Electric Dryer Hookup,Washer Hookup
Exterior
Exterior Feature Deck,Gazebo,Rain Gutters,Professional Landscaping
Garage Spaces 1.0
Community Features Shopping,Tennis Court(s),Walk/Jog Trails,Golf,Medical Facility,Bike Path,Conservation Area,Highway Access,House of Worship,Public School,University
Utilities Available for Gas Range,for Electric Dryer,Washer Hookup
Roof Type Shingle
Total Parking Spaces 1
Garage Yes
Building
Story 3
Sewer Public Sewer
Water Public
Schools
Elementary Schools Pboe
Middle Schools Pboe
High Schools Pboe
Others
Pets Allowed No
Senior Community false