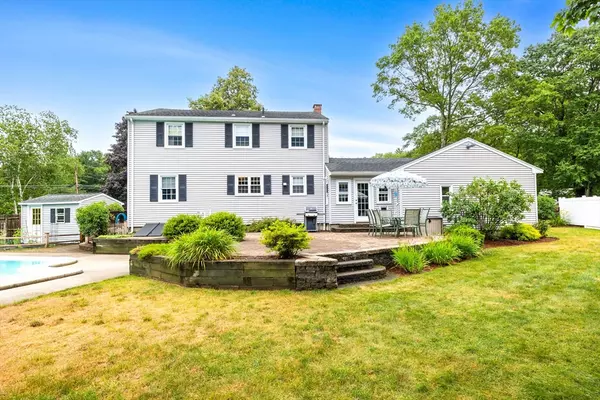$826,000
$769,900
7.3%For more information regarding the value of a property, please contact us for a free consultation.
4 Aldrich Rd Foxboro, MA 02035
4 Beds
1.5 Baths
1,888 SqFt
Key Details
Sold Price $826,000
Property Type Single Family Home
Sub Type Single Family Residence
Listing Status Sold
Purchase Type For Sale
Square Footage 1,888 sqft
Price per Sqft $437
Subdivision Point Royal
MLS Listing ID 73403249
Sold Date 09/03/25
Style Colonial,Garrison
Bedrooms 4
Full Baths 1
Half Baths 1
HOA Y/N false
Year Built 1967
Annual Tax Amount $7,934
Tax Year 2025
Lot Size 0.480 Acres
Acres 0.48
Property Sub-Type Single Family Residence
Property Description
Your dream home is here—and there's still time to soak up summer around your private inground pool. Nestled on a beautifully landscaped corner lot in sought-after Point Royal neighborhood, this spacious 4-bedroom Garrison Colonial blends comfort, charm, and functionality. The open kitchen boasts granite countertops, cherry cabinetry, and stainless steel appliances, flowing seamlessly into a sun-filled dining room. The inviting living room and cozy fireplaced family room offer perfect spaces to relax or entertain, with access to a bright sunroom and attached 2-car heated garage. A half bath w/ laundry & vinyl plank floor completes the first floor. Upstairs, the primary bedroom features double closets and direct access to a full bath with tiled tub/shower. Three additional bedrooms are light-filled with ample storage. Full basement offers endless finishing potential. Enjoy vibrant gardens, a patio, firepit, and tranquil yard. Cent A/C. Lots of Hardwood. A true gem—don't let it slip away
Location
State MA
County Norfolk
Zoning R40
Direction Cocasset St, Adams St, Aldrich St (house on the corner)
Rooms
Family Room Ceiling Fan(s), Closet, Flooring - Hardwood, Recessed Lighting
Basement Full, Interior Entry, Bulkhead, Sump Pump, Concrete, Unfinished
Primary Bedroom Level Second
Dining Room Flooring - Hardwood, Chair Rail, Open Floorplan, Lighting - Overhead
Kitchen Flooring - Hardwood, Countertops - Stone/Granite/Solid, Cabinets - Upgraded, Open Floorplan, Recessed Lighting, Stainless Steel Appliances, Gas Stove, Peninsula, Lighting - Overhead
Interior
Interior Features Ceiling Fan(s), Closet, Sun Room
Heating Forced Air, Electric Baseboard, Natural Gas, Electric
Cooling Central Air
Flooring Tile, Carpet, Hardwood, Flooring - Stone/Ceramic Tile
Fireplaces Number 1
Fireplaces Type Family Room
Appliance Gas Water Heater, Water Heater, Oven, Dishwasher, Microwave, Range, Refrigerator, Washer, Dryer, Range Hood, Plumbed For Ice Maker
Laundry Bathroom - Half, Flooring - Vinyl, Gas Dryer Hookup, Washer Hookup, Lighting - Overhead, Pedestal Sink, First Floor
Exterior
Exterior Feature Patio, Pool - Inground, Rain Gutters, Storage, Sprinkler System, Screens, Fenced Yard, Garden
Garage Spaces 2.0
Fence Fenced/Enclosed, Fenced
Pool In Ground
Community Features Public Transportation, Shopping, Tennis Court(s), Park, Walk/Jog Trails, Golf, Medical Facility, Conservation Area, Highway Access, House of Worship, Public School
Utilities Available for Gas Range, for Gas Dryer, Washer Hookup, Icemaker Connection
Roof Type Shingle
Total Parking Spaces 6
Garage Yes
Private Pool true
Building
Lot Description Corner Lot, Level
Foundation Concrete Perimeter
Sewer Private Sewer
Water Public
Architectural Style Colonial, Garrison
Schools
Elementary Schools Burrell
Middle Schools Ahearn Ms
High Schools Foxboro Hs
Others
Senior Community false
Acceptable Financing Contract
Listing Terms Contract
Read Less
Want to know what your home might be worth? Contact us for a FREE valuation!

Our team is ready to help you sell your home for the highest possible price ASAP
Bought with Martha Godfrey • Gerry Abbott REALTORS®





