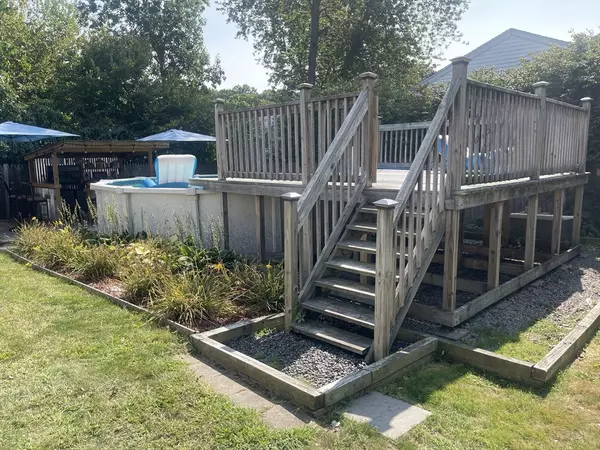
115 Crane Street Dedham, MA 02026
3 Beds
1 Bath
1,224 SqFt
UPDATED:
10/16/2024 07:05 AM
Key Details
Property Type Single Family Home
Sub Type Single Family Residence
Listing Status Active
Purchase Type For Sale
Square Footage 1,224 sqft
Price per Sqft $510
Subdivision Oakdale
MLS Listing ID 73290913
Style Ranch
Bedrooms 3
Full Baths 1
HOA Y/N false
Year Built 1949
Annual Tax Amount $6,291
Tax Year 2024
Lot Size 6,098 Sqft
Acres 0.14
Property Description
Location
State MA
County Norfolk
Zoning G
Direction USE GPS
Rooms
Basement Partial, Interior Entry, Bulkhead, Sump Pump, Slab
Primary Bedroom Level First
Dining Room Flooring - Laminate
Kitchen Flooring - Stone/Ceramic Tile, Dining Area, Balcony / Deck, Deck - Exterior, Washer Hookup
Interior
Heating Central, Baseboard, Natural Gas
Cooling None
Flooring Tile, Vinyl, Carpet, Laminate
Appliance Gas Water Heater, Range, Dishwasher, Disposal, Refrigerator, Washer, Dryer
Laundry Gas Dryer Hookup, Electric Dryer Hookup, Washer Hookup
Exterior
Exterior Feature Deck, Patio, Covered Patio/Deck, Pool - Above Ground, Rain Gutters, Storage, Fenced Yard, Garden
Fence Fenced/Enclosed, Fenced
Pool Above Ground
Community Features Public Transportation, Shopping, Medical Facility, Laundromat, Highway Access, House of Worship, Public School, T-Station
Utilities Available for Gas Range, for Electric Range, for Gas Oven, for Electric Oven, for Gas Dryer, for Electric Dryer, Washer Hookup
Waterfront false
Roof Type Shingle
Parking Type Paved Drive, Off Street
Total Parking Spaces 8
Garage No
Private Pool true
Building
Foundation Concrete Perimeter, Slab
Sewer Public Sewer
Water Public
Others
Senior Community false






