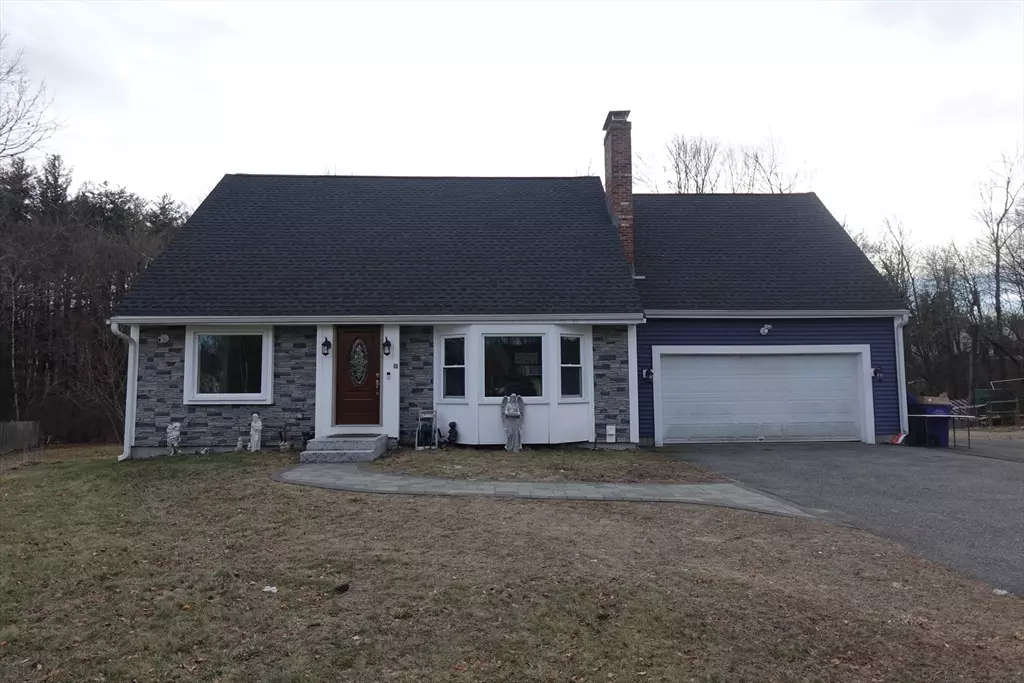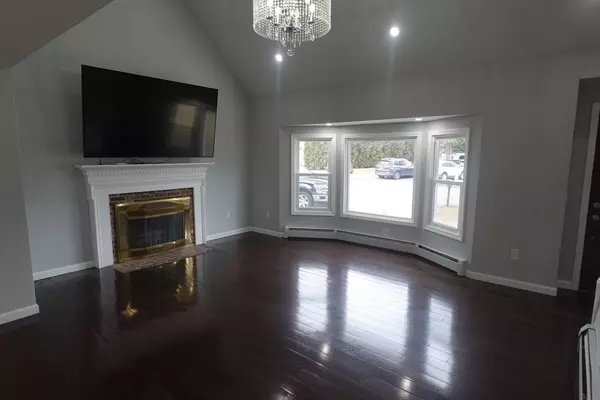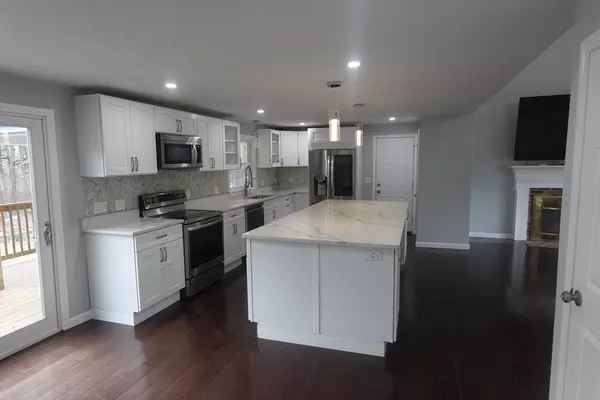68 Weathervane Dr Leominster, MA 01453
4 Beds
2.5 Baths
1,574 SqFt
UPDATED:
01/14/2025 12:36 AM
Key Details
Property Type Single Family Home
Sub Type Single Family Residence
Listing Status Active Under Contract
Purchase Type For Sale
Square Footage 1,574 sqft
Price per Sqft $381
MLS Listing ID 73323259
Style Colonial
Bedrooms 4
Full Baths 2
Half Baths 1
HOA Y/N false
Year Built 1987
Annual Tax Amount $7,753
Tax Year 2025
Lot Size 0.460 Acres
Acres 0.46
Property Description
Location
State MA
County Worcester
Zoning r1
Direction Off Central and Grant st.
Rooms
Basement Full, Partially Finished, Walk-Out Access, Interior Entry
Primary Bedroom Level Second
Dining Room Flooring - Wood, Deck - Exterior
Kitchen Closet, Flooring - Hardwood, Kitchen Island, Stainless Steel Appliances
Interior
Heating Baseboard, Oil
Cooling None
Flooring Hardwood
Fireplaces Number 1
Fireplaces Type Living Room
Appliance Range, Dishwasher, Disposal, Microwave, Refrigerator, Freezer, ENERGY STAR Qualified Refrigerator, ENERGY STAR Qualified Dishwasher, Plumbed For Ice Maker
Laundry First Floor, Electric Dryer Hookup, Washer Hookup
Exterior
Exterior Feature Deck - Vinyl, Covered Patio/Deck, Rain Gutters, Storage
Garage Spaces 2.0
Community Features Golf, Medical Facility, Laundromat, Highway Access, Public School
Utilities Available for Electric Range, for Electric Oven, for Electric Dryer, Washer Hookup, Icemaker Connection
Roof Type Shingle
Total Parking Spaces 7
Garage Yes
Building
Foundation Concrete Perimeter, Block
Sewer Public Sewer
Water Public
Architectural Style Colonial
Others
Senior Community false
Acceptable Financing Lender Approval Required
Listing Terms Lender Approval Required





