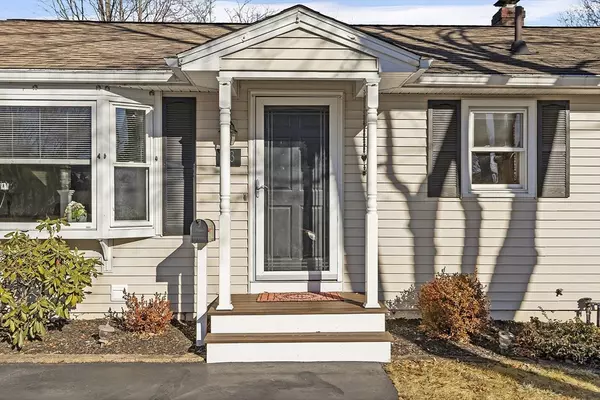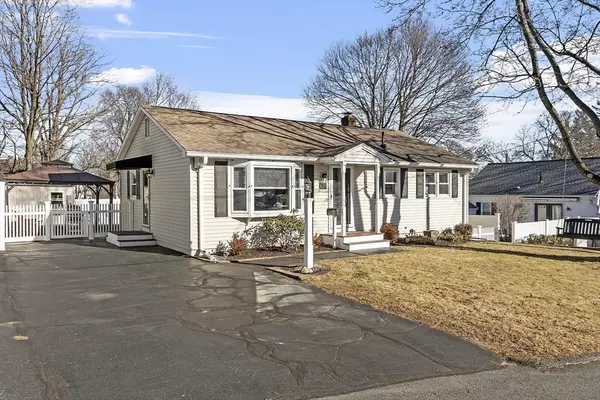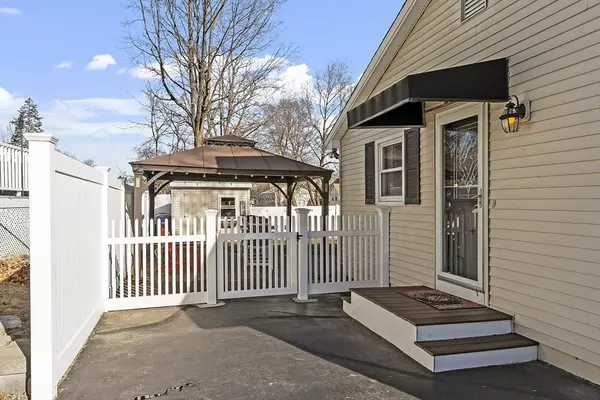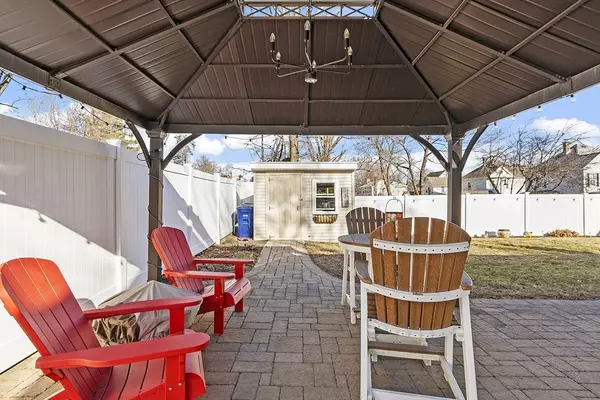13 Monroe St Leominster, MA 01453
2 Beds
2 Baths
1,679 SqFt
UPDATED:
01/16/2025 07:53 PM
Key Details
Property Type Single Family Home
Sub Type Single Family Residence
Listing Status Active Under Contract
Purchase Type For Sale
Square Footage 1,679 sqft
Price per Sqft $279
MLS Listing ID 73325485
Style Ranch
Bedrooms 2
Full Baths 2
HOA Y/N false
Year Built 1968
Annual Tax Amount $5,258
Tax Year 2024
Lot Size 5,227 Sqft
Acres 0.12
Property Description
Location
State MA
County Worcester
Area West Leominster
Zoning RB
Direction MA-2 W to Leominster Connector, onto Mechanic St, onto West St, L onto Merritt St, R onto Monroe St
Rooms
Family Room Wood / Coal / Pellet Stove, Flooring - Vinyl, Exterior Access, Open Floorplan, Lighting - Overhead
Basement Full, Finished, Interior Entry
Primary Bedroom Level Main, First
Dining Room Closet, Flooring - Hardwood
Kitchen Flooring - Stone/Ceramic Tile, Countertops - Stone/Granite/Solid, Cabinets - Upgraded, Exterior Access, Recessed Lighting, Stainless Steel Appliances, Lighting - Overhead
Interior
Interior Features Recessed Lighting, Bonus Room, Internet Available - Unknown
Heating Baseboard, Oil, Pellet Stove, Ductless
Cooling Ductless, Whole House Fan
Flooring Wood, Tile, Vinyl, Flooring - Vinyl
Appliance Water Heater, Range, Dishwasher, Microwave, Refrigerator, Washer, Dryer, Other
Laundry Flooring - Vinyl, Pantry, Electric Dryer Hookup, Washer Hookup, Lighting - Overhead, In Basement
Exterior
Exterior Feature Patio, Rain Gutters, Storage, Sprinkler System, Fenced Yard, Gazebo, Stone Wall
Fence Fenced
Community Features Public Transportation, Shopping, Tennis Court(s), Park, Walk/Jog Trails, Golf, Medical Facility, Laundromat, Bike Path, Conservation Area, Highway Access, House of Worship, Private School, Public School, T-Station, University
Utilities Available for Electric Range, for Electric Dryer, Washer Hookup, Generator Connection
Roof Type Shingle
Total Parking Spaces 3
Garage No
Building
Lot Description Level
Foundation Concrete Perimeter
Sewer Public Sewer
Water Public
Architectural Style Ranch
Schools
Elementary Schools Northwest
Middle Schools Skyview
High Schools Lhs
Others
Senior Community false





