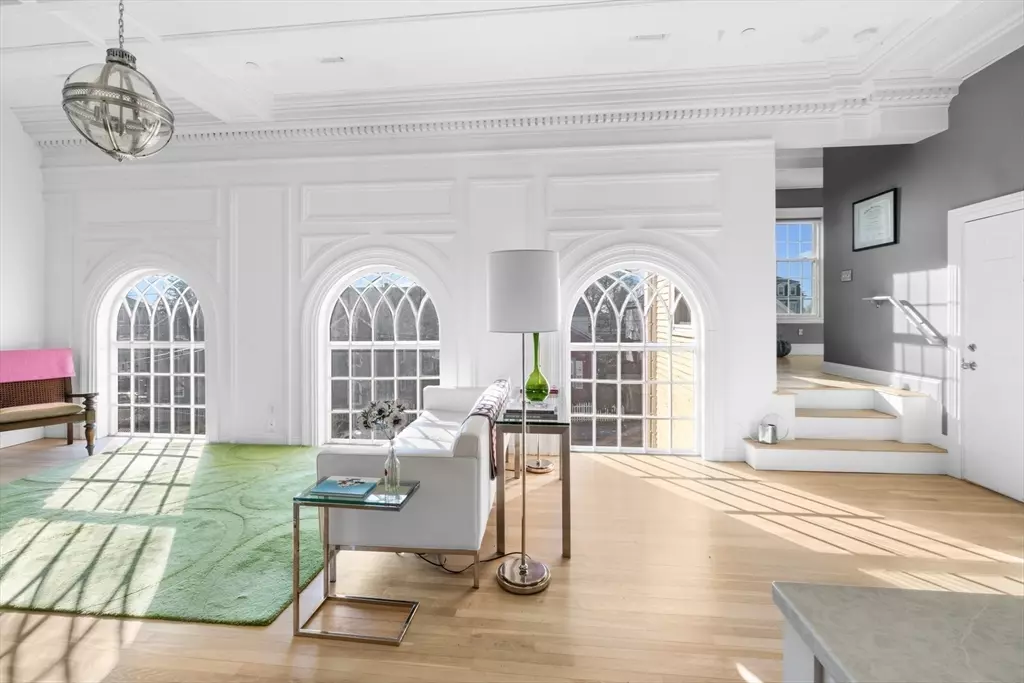542 Walnut St #E Fall River, MA 02720
2 Beds
1.5 Baths
1,151 SqFt
UPDATED:
01/19/2025 08:05 AM
Key Details
Property Type Condo
Sub Type Condominium
Listing Status Active
Purchase Type For Sale
Square Footage 1,151 sqft
Price per Sqft $317
MLS Listing ID 73326507
Bedrooms 2
Full Baths 1
Half Baths 1
HOA Fees $252
Year Built 1930
Annual Tax Amount $2,777
Tax Year 2024
Property Description
Location
State MA
County Bristol
Direction Walnut between Winter and Grove
Rooms
Basement Y
Primary Bedroom Level First
Dining Room Flooring - Hardwood
Kitchen Flooring - Stone/Ceramic Tile, Countertops - Stone/Granite/Solid, Open Floorplan, Stainless Steel Appliances
Interior
Interior Features Internet Available - Unknown
Heating Forced Air, Natural Gas
Cooling Central Air
Fireplaces Number 1
Fireplaces Type Living Room
Appliance Range, Dishwasher, Refrigerator, Washer, Dryer, Range Hood
Laundry Closet/Cabinets - Custom Built, Main Level, First Floor, In Unit
Exterior
Fence Security
Community Features Public Transportation, Shopping, Park, Medical Facility, Public School, University
Utilities Available for Electric Range
Roof Type Shingle
Garage No
Building
Story 1
Sewer Public Sewer
Water Public
Others
Pets Allowed Yes w/ Restrictions
Senior Community false





