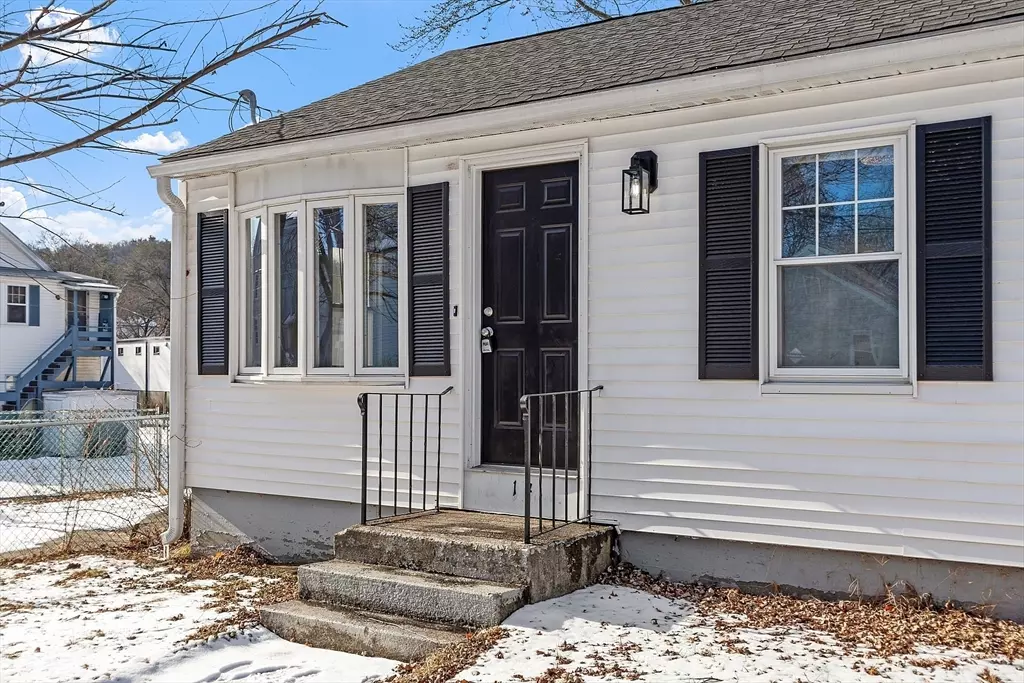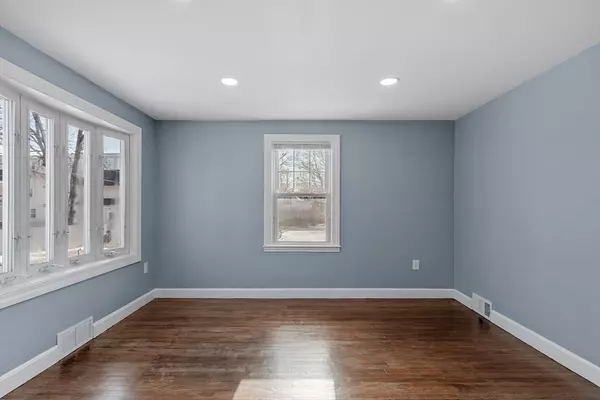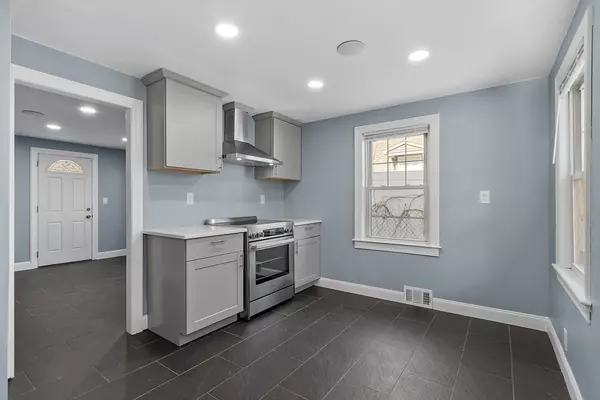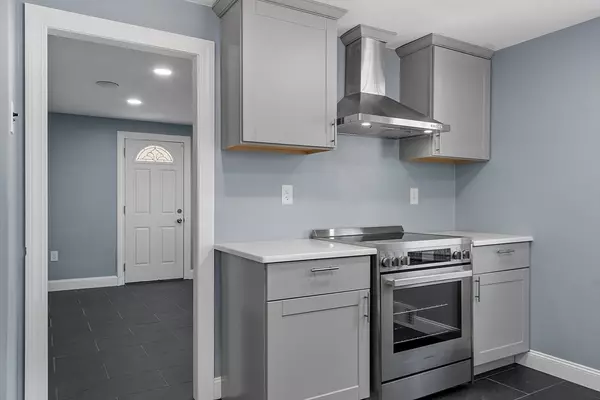14 Bowen Pl Leominster, MA 01453
2 Beds
1 Bath
1,020 SqFt
UPDATED:
01/19/2025 10:34 PM
Key Details
Property Type Single Family Home
Sub Type Single Family Residence
Listing Status Active
Purchase Type For Sale
Square Footage 1,020 sqft
Price per Sqft $406
MLS Listing ID 73326616
Style Ranch
Bedrooms 2
Full Baths 1
HOA Y/N false
Year Built 1965
Annual Tax Amount $4,502
Tax Year 2024
Lot Size 5,662 Sqft
Acres 0.13
Property Description
Location
State MA
County Worcester
Area West Leominster
Zoning Res
Direction Please use GPS
Rooms
Family Room Flooring - Stone/Ceramic Tile, Recessed Lighting, Remodeled
Basement Full, Bulkhead, Sump Pump, Concrete
Primary Bedroom Level First
Dining Room Flooring - Hardwood
Kitchen Flooring - Stone/Ceramic Tile, Countertops - Stone/Granite/Solid, Countertops - Upgraded, Cabinets - Upgraded, Exterior Access, Recessed Lighting, Remodeled, Stainless Steel Appliances, Lighting - Overhead, Breezeway
Interior
Heating Forced Air, Oil
Cooling None
Flooring Tile, Hardwood
Appliance Electric Water Heater, Water Heater, Disposal, Water Treatment, ENERGY STAR Qualified Refrigerator, ENERGY STAR Qualified Dishwasher, Range Hood, Range
Laundry In Basement
Exterior
Exterior Feature Covered Patio/Deck, Fenced Yard
Garage Spaces 1.0
Fence Fenced
Community Features Public Transportation, Shopping, Pool, Park, Walk/Jog Trails, Medical Facility, Laundromat, Highway Access, Private School, Public School, T-Station, Sidewalks
Utilities Available for Electric Range, for Electric Oven
Roof Type Shingle
Total Parking Spaces 2
Garage Yes
Building
Lot Description Cleared
Foundation Concrete Perimeter
Sewer Public Sewer
Water Public
Architectural Style Ranch
Schools
High Schools Leominster
Others
Senior Community false
Acceptable Financing Contract
Listing Terms Contract





