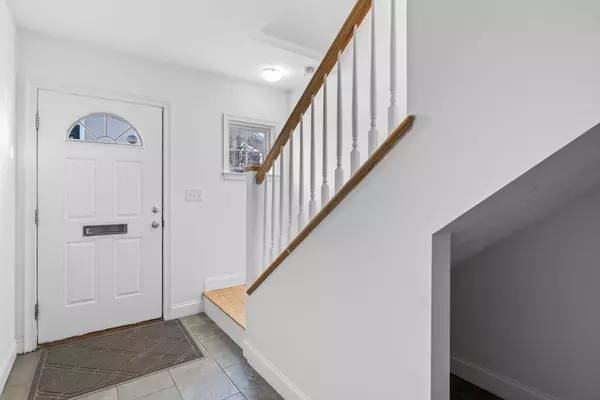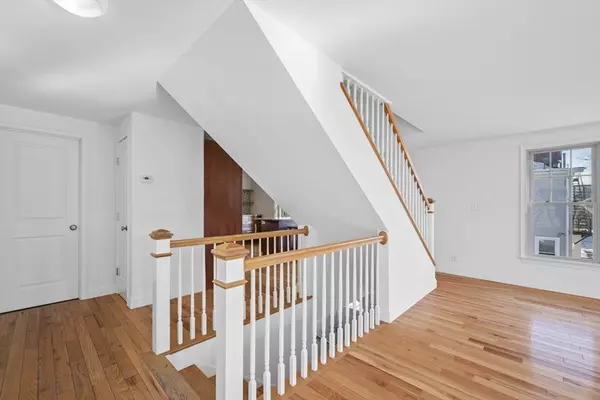15 High St #1 Salem, MA 01970
3 Beds
2 Baths
1,545 SqFt
OPEN HOUSE
Sat Jan 25, 12:00pm - 2:00pm
Sun Jan 26, 12:00pm - 2:00pm
UPDATED:
01/21/2025 06:39 PM
Key Details
Property Type Condo
Sub Type Condominium
Listing Status Active
Purchase Type For Sale
Square Footage 1,545 sqft
Price per Sqft $427
MLS Listing ID 73327511
Bedrooms 3
Full Baths 2
HOA Fees $480/mo
Year Built 2012
Tax Year 2025
Property Description
Location
State MA
County Essex
Zoning R -2
Direction Margin street pass the Post Office left onto High street
Rooms
Basement N
Primary Bedroom Level Third
Kitchen Flooring - Hardwood, Dining Area, Countertops - Stone/Granite/Solid, Kitchen Island, Cabinets - Upgraded, Open Floorplan, Recessed Lighting, Remodeled, Stainless Steel Appliances
Interior
Heating Forced Air, Natural Gas
Cooling Central Air
Flooring Hardwood
Appliance Range, Dishwasher, Disposal, Refrigerator, Washer, Dryer, Range Hood
Laundry Third Floor, In Unit
Exterior
Exterior Feature Deck
Garage Spaces 1.0
Community Features Public Transportation, Shopping, Park, Marina, Public School, T-Station, University
Utilities Available for Gas Range
Waterfront Description Beach Front,Harbor,Ocean,Beach Ownership(Public)
Roof Type Shingle
Garage Yes
Building
Story 3
Sewer Public Sewer
Water Public
Others
Pets Allowed Yes
Senior Community false





