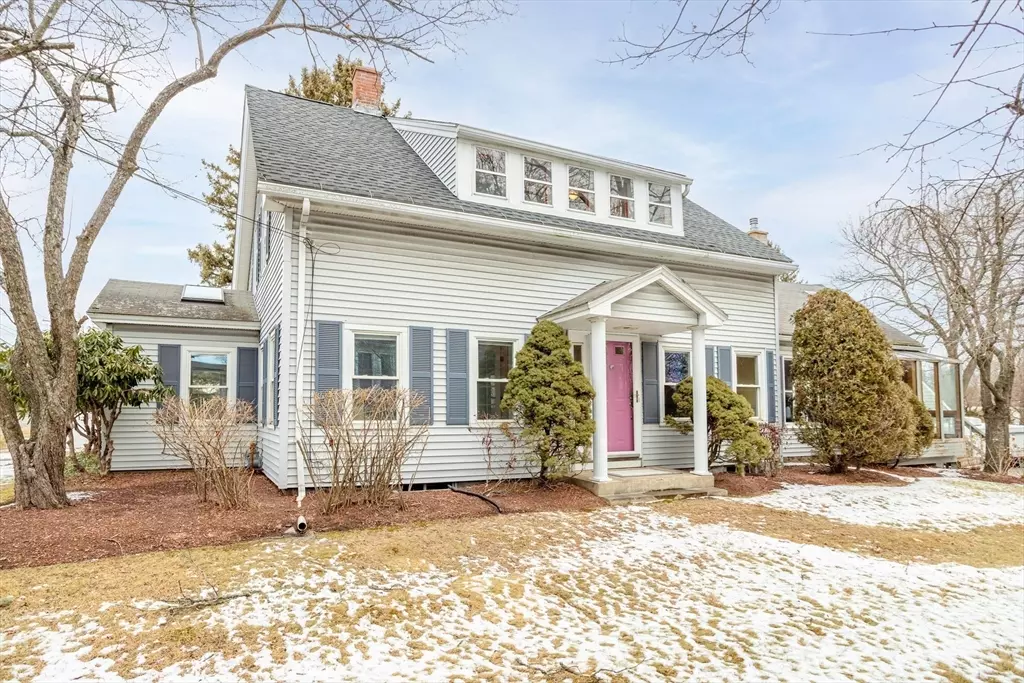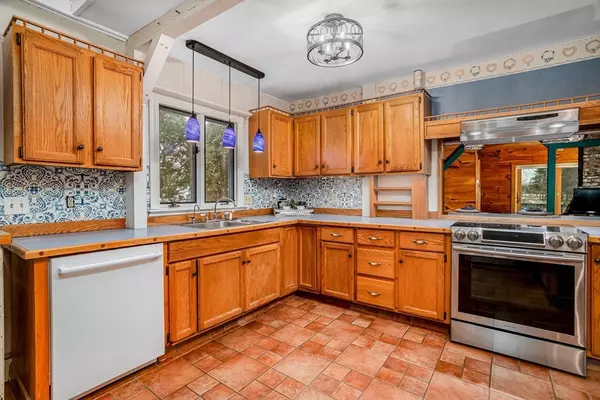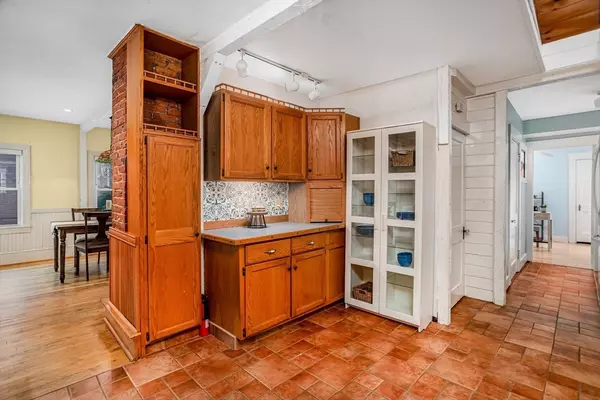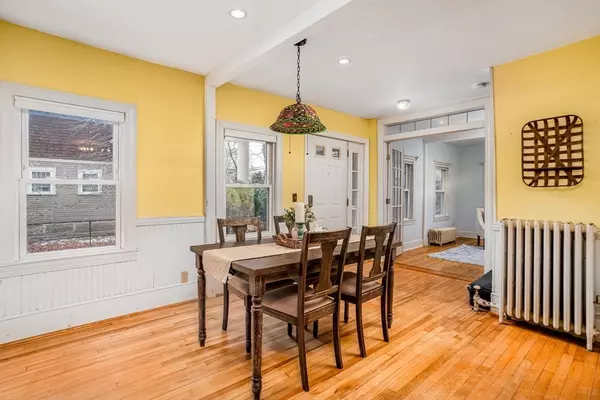709 Main St Leominster, MA 01453
4 Beds
2 Baths
1,932 SqFt
OPEN HOUSE
Sat Jan 25, 12:00pm - 2:00pm
UPDATED:
01/22/2025 02:33 PM
Key Details
Property Type Single Family Home
Sub Type Single Family Residence
Listing Status Active
Purchase Type For Sale
Square Footage 1,932 sqft
Price per Sqft $258
MLS Listing ID 73328175
Style Cape
Bedrooms 4
Full Baths 2
HOA Y/N false
Year Built 1901
Annual Tax Amount $5,861
Tax Year 2024
Lot Size 0.780 Acres
Acres 0.78
Property Description
Location
State MA
County Worcester
Zoning RA
Direction Rt 13
Rooms
Basement Full
Primary Bedroom Level Second
Dining Room Closet, Closet/Cabinets - Custom Built, Flooring - Hardwood, Exterior Access, Recessed Lighting, Lighting - Overhead, Beadboard
Kitchen Ceiling Fan(s), Flooring - Stone/Ceramic Tile, Pantry, Lighting - Pendant, Lighting - Overhead, Half Vaulted Ceiling(s)
Interior
Heating Steam, Natural Gas, Other
Cooling None
Fireplaces Number 1
Appliance Gas Water Heater, Range, Dishwasher, Refrigerator, Washer, Dryer
Laundry Flooring - Stone/Ceramic Tile, First Floor
Exterior
Exterior Feature Deck, Gazebo
Garage Spaces 2.0
Community Features Public Transportation, Shopping, Pool, Tennis Court(s), Park, Walk/Jog Trails, Stable(s), Golf, Medical Facility, Laundromat, Bike Path, Conservation Area, Highway Access, House of Worship, Private School, Public School, T-Station, University
Roof Type Shingle
Total Parking Spaces 4
Garage Yes
Building
Lot Description Level
Foundation Stone
Sewer Public Sewer
Water Public
Architectural Style Cape
Others
Senior Community false





