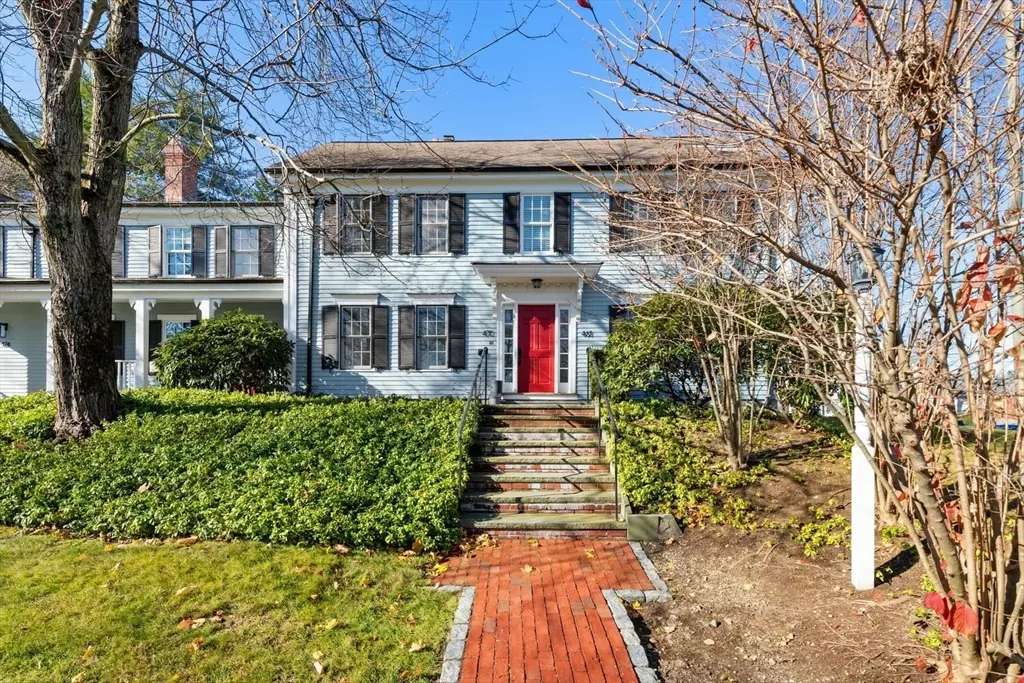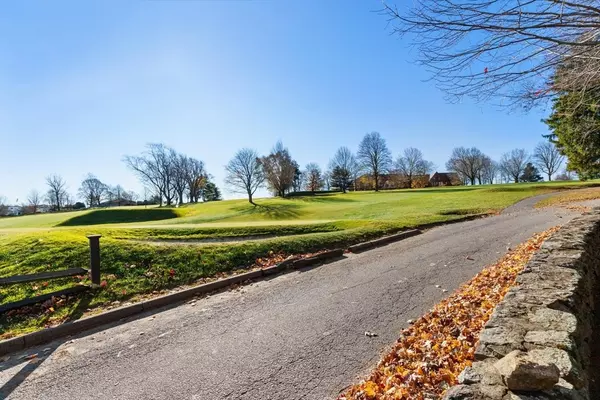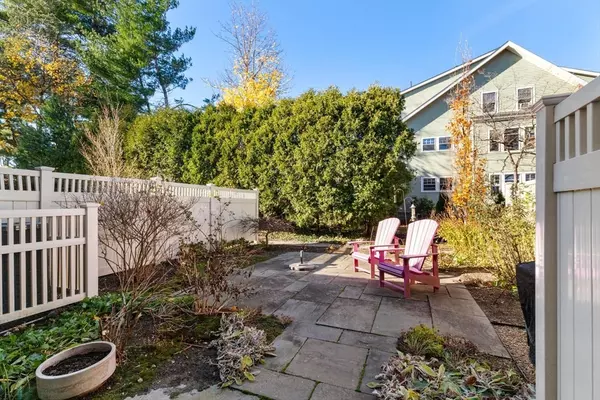470 Belmont St #3 Watertown, MA 02472
3 Beds
3.5 Baths
2,393 SqFt
OPEN HOUSE
Sun Feb 02, 11:30am - 1:00pm
UPDATED:
02/01/2025 08:08 AM
Key Details
Property Type Condo
Sub Type Condominium
Listing Status Active
Purchase Type For Sale
Square Footage 2,393 sqft
Price per Sqft $541
MLS Listing ID 73329835
Bedrooms 3
Full Baths 3
Half Baths 1
HOA Fees $833/mo
Year Built 2002
Annual Tax Amount $7,125
Tax Year 2024
Property Description
Location
State MA
County Middlesex
Zoning CR
Direction Belmont Street
Rooms
Basement Y
Primary Bedroom Level Second
Interior
Interior Features Bathroom
Heating Forced Air, Natural Gas
Cooling Central Air
Flooring Wood
Fireplaces Number 1
Appliance Range, Dishwasher, Disposal, Microwave, Refrigerator, Washer, Dryer, Wine Refrigerator
Laundry Second Floor, In Unit
Exterior
Exterior Feature Patio
Garage Spaces 1.0
Community Features Public Transportation, Shopping, Walk/Jog Trails, Golf
Roof Type Shingle
Total Parking Spaces 1
Garage Yes
Building
Story 3
Sewer Public Sewer
Water Public
Others
Pets Allowed Yes
Senior Community false





