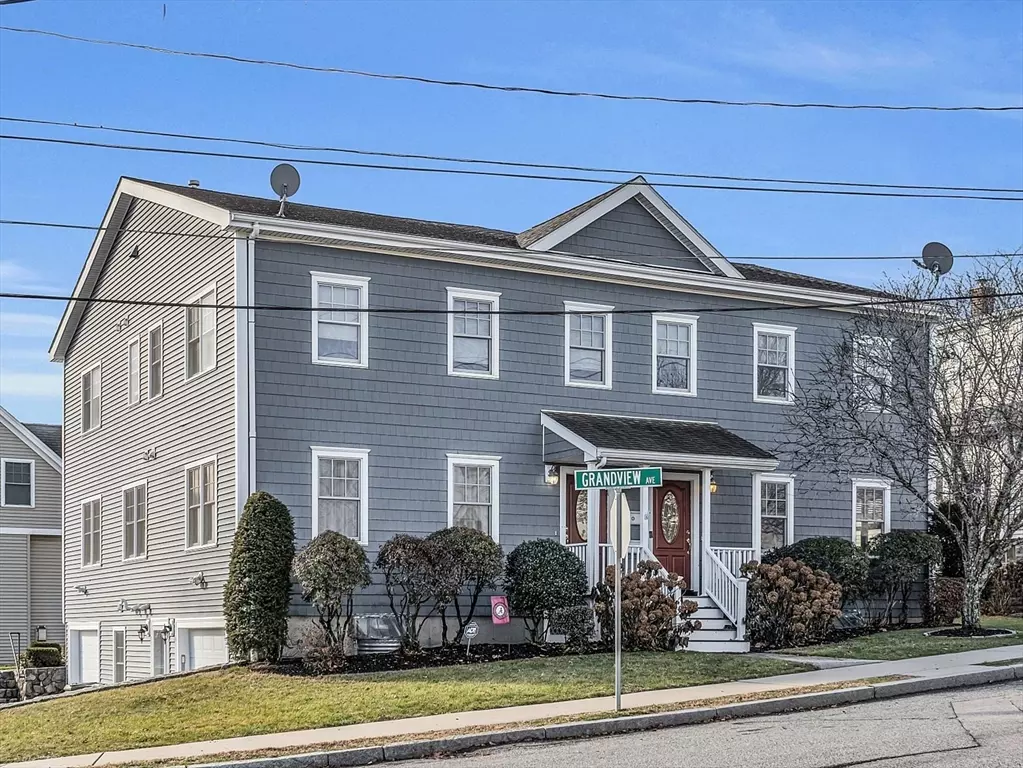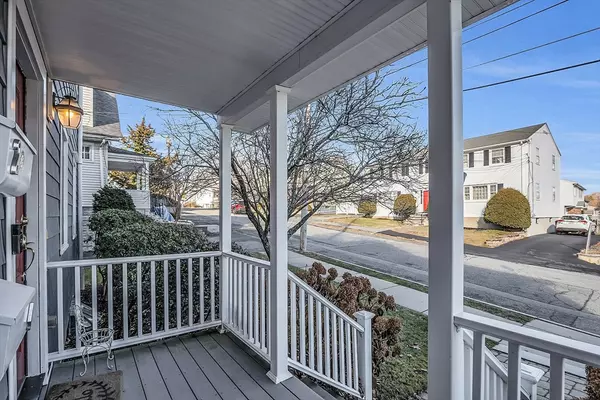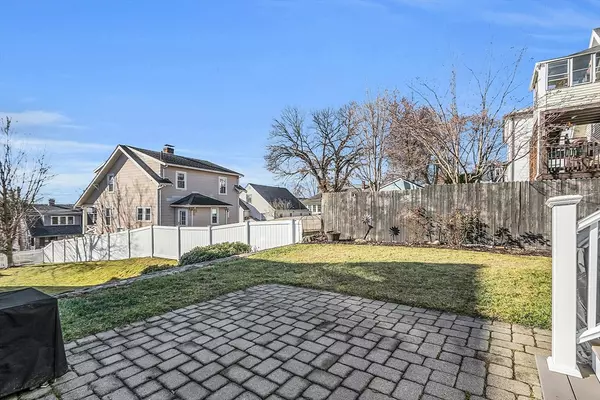4 Grandview #4 Watertown, MA 02472
3 Beds
2.5 Baths
2,016 SqFt
OPEN HOUSE
Sun Feb 02, 11:00am - 1:00pm
UPDATED:
02/02/2025 09:05 AM
Key Details
Property Type Condo
Sub Type Condominium
Listing Status Active
Purchase Type For Sale
Square Footage 2,016 sqft
Price per Sqft $490
MLS Listing ID 73330523
Bedrooms 3
Full Baths 2
Half Baths 1
HOA Fees $250
Year Built 2005
Annual Tax Amount $7,221
Tax Year 2025
Property Description
Location
State MA
County Middlesex
Zoning T
Direction Main Street west right on Gilbert, located at the Corner of Gilbert and Grandview.
Rooms
Family Room Flooring - Hardwood, Recessed Lighting
Basement Y
Primary Bedroom Level Second
Dining Room Flooring - Hardwood, French Doors
Kitchen Flooring - Hardwood, Dining Area, Countertops - Stone/Granite/Solid, Cabinets - Upgraded, Open Floorplan, Recessed Lighting, Slider, Stainless Steel Appliances, Gas Stove
Interior
Interior Features Bonus Room
Heating Forced Air
Cooling Central Air
Flooring Tile, Hardwood
Fireplaces Number 2
Fireplaces Type Family Room, Master Bedroom
Appliance Range, Dishwasher, Microwave, Refrigerator, Washer, Dryer
Laundry Electric Dryer Hookup, Washer Hookup, First Floor
Exterior
Exterior Feature Porch, Patio, Fenced Yard, Garden, Stone Wall
Garage Spaces 2.0
Fence Security, Fenced
Community Features Public Transportation, Shopping, Park, Walk/Jog Trails, Medical Facility, Laundromat, Bike Path, Highway Access, House of Worship, Private School, Public School, T-Station, University
Utilities Available for Gas Range, for Electric Range, for Electric Dryer, Washer Hookup
Roof Type Shingle
Total Parking Spaces 2
Garage Yes
Building
Story 2
Sewer Public Sewer
Water Individual Meter
Others
Pets Allowed Yes
Senior Community false





