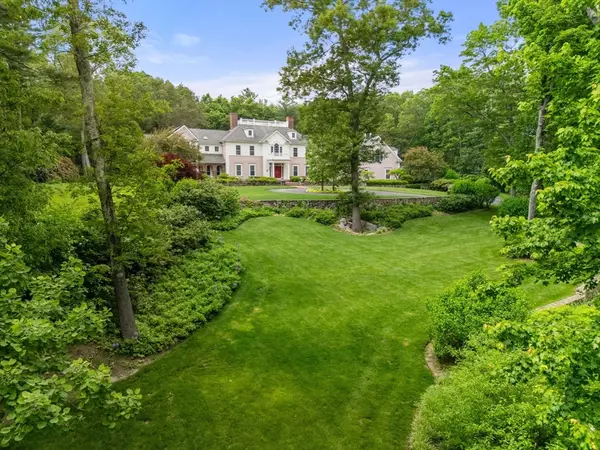5 Hamlins Crossing Dover, MA 02030
6 Beds
8 Baths
10,327 SqFt
OPEN HOUSE
Fri Aug 01, 4:00pm - 6:00pm
Sun Aug 03, 1:00pm - 3:00pm
UPDATED:
Key Details
Property Type Single Family Home
Sub Type Single Family Residence
Listing Status Active
Purchase Type For Sale
Square Footage 10,327 sqft
Price per Sqft $576
MLS Listing ID 73335863
Style French Colonial
Bedrooms 6
Full Baths 7
Half Baths 2
HOA Y/N false
Year Built 1999
Annual Tax Amount $48,896
Tax Year 2025
Lot Size 3.280 Acres
Acres 3.28
Property Sub-Type Single Family Residence
Property Description
Location
State MA
County Norfolk
Zoning R2
Direction Centre Street to Snow's Hill Lane. Right on Hamlin's Crossing
Rooms
Family Room Skylight, Cathedral Ceiling(s), Ceiling Fan(s), Flooring - Hardwood, Window(s) - Bay/Bow/Box, Balcony - Interior, French Doors, Cable Hookup, Deck - Exterior, Exterior Access, High Speed Internet Hookup, Open Floorplan, Recessed Lighting, Remodeled, Window Seat
Basement Full, Interior Entry, Garage Access, Unfinished
Primary Bedroom Level Second
Dining Room Flooring - Hardwood, Recessed Lighting
Kitchen Closet/Cabinets - Custom Built, Flooring - Stone/Ceramic Tile, Dining Area, Pantry, Countertops - Stone/Granite/Solid, Countertops - Upgraded, French Doors, Kitchen Island, Breakfast Bar / Nook, Exterior Access, Open Floorplan, Remodeled, Second Dishwasher, Wine Chiller, Gas Stove, Peninsula
Interior
Interior Features Bathroom - Full, Closet, Coffered Ceiling(s), Closet/Cabinets - Custom Built, Recessed Lighting, Wet bar, Chair Rail, Cathedral Ceiling(s), Countertops - Stone/Granite/Solid, Study, Game Room, Great Room, Sitting Room, Central Vacuum, Sauna/Steam/Hot Tub, Wet Bar
Heating Electric Baseboard, Radiant, Humidity Control, Natural Gas, Hydro Air, Active Solar, Fireplace
Cooling Central Air, Ductless
Flooring Tile, Carpet, Hardwood, Stone / Slate, Flooring - Hardwood
Fireplaces Number 4
Fireplaces Type Dining Room, Family Room, Living Room
Laundry Laundry Closet, Flooring - Stone/Ceramic Tile, Second Floor
Exterior
Exterior Feature Porch, Deck, Patio, Pool - Inground Heated, Cabana, Hot Tub/Spa, Professional Landscaping, Sprinkler System, Decorative Lighting, Screens, Fruit Trees, Garden
Garage Spaces 4.0
Pool Pool - Inground Heated
Community Features Tennis Court(s), Park, Walk/Jog Trails, Stable(s), Conservation Area
View Y/N Yes
View Scenic View(s)
Roof Type Shingle
Total Parking Spaces 6
Garage Yes
Private Pool true
Building
Lot Description Cul-De-Sac, Wooded, Easements, Cleared
Foundation Concrete Perimeter
Sewer Private Sewer
Water Private
Architectural Style French Colonial
Schools
Elementary Schools Chickering
Middle Schools Dover Sherborn
High Schools Dover Sherborn
Others
Senior Community false
Virtual Tour https://listings.dronehomemedia.com/videos/019519f9-c9a9-710b-be6d-2d190910b33a





