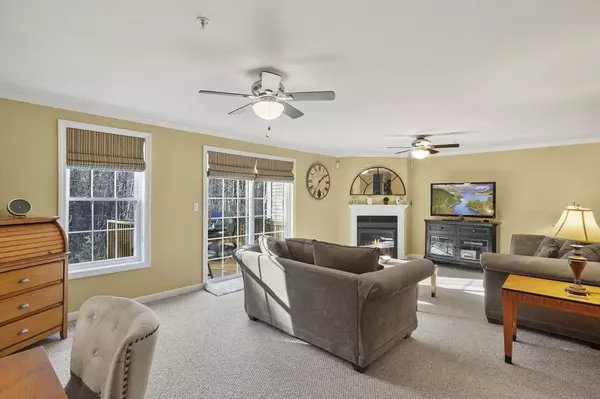GET MORE INFORMATION
$ 600,555
$ 579,900 3.6%
26 Cricones Way #26 Tyngsborough, MA 01879
2 Beds
2.5 Baths
2,036 SqFt
UPDATED:
Key Details
Sold Price $600,555
Property Type Condo
Sub Type Condominium
Listing Status Sold
Purchase Type For Sale
Square Footage 2,036 sqft
Price per Sqft $294
MLS Listing ID 73348162
Sold Date 05/19/25
Bedrooms 2
Full Baths 2
Half Baths 1
HOA Fees $387/mo
Year Built 2009
Annual Tax Amount $6,010
Tax Year 2024
Property Sub-Type Condominium
Property Description
Location
State MA
County Middlesex
Zoning R
Direction Frost Rd to Lakeview Ave to Cricones Way
Rooms
Basement Y
Primary Bedroom Level Third
Dining Room Flooring - Laminate, Chair Rail, Wainscoting
Kitchen Flooring - Laminate, Window(s) - Bay/Bow/Box, Countertops - Stone/Granite/Solid, Stainless Steel Appliances, Gas Stove
Interior
Interior Features Closet, Cable Hookup, Exercise Room
Heating Forced Air, Natural Gas
Cooling Central Air
Flooring Tile, Carpet, Laminate, Flooring - Wall to Wall Carpet
Fireplaces Number 1
Fireplaces Type Living Room
Appliance Range, Dishwasher, Microwave, Refrigerator, Washer, Dryer
Laundry In Unit, Gas Dryer Hookup, Washer Hookup
Exterior
Exterior Feature Deck - Wood, Rain Gutters
Garage Spaces 1.0
Community Features Public Transportation, Park, Walk/Jog Trails, Conservation Area, Highway Access, House of Worship, Public School
Utilities Available for Gas Range, for Gas Dryer, Washer Hookup
Waterfront Description Beach Front,Lake/Pond,1 to 2 Mile To Beach,Beach Ownership(Public)
Roof Type Shingle
Total Parking Spaces 1
Garage Yes
Building
Story 3
Sewer Public Sewer
Water Public
Others
Pets Allowed Yes
Senior Community false
Acceptable Financing Contract
Listing Terms Contract
Bought with Darshana & Robin Team • LAER Realty Partners





