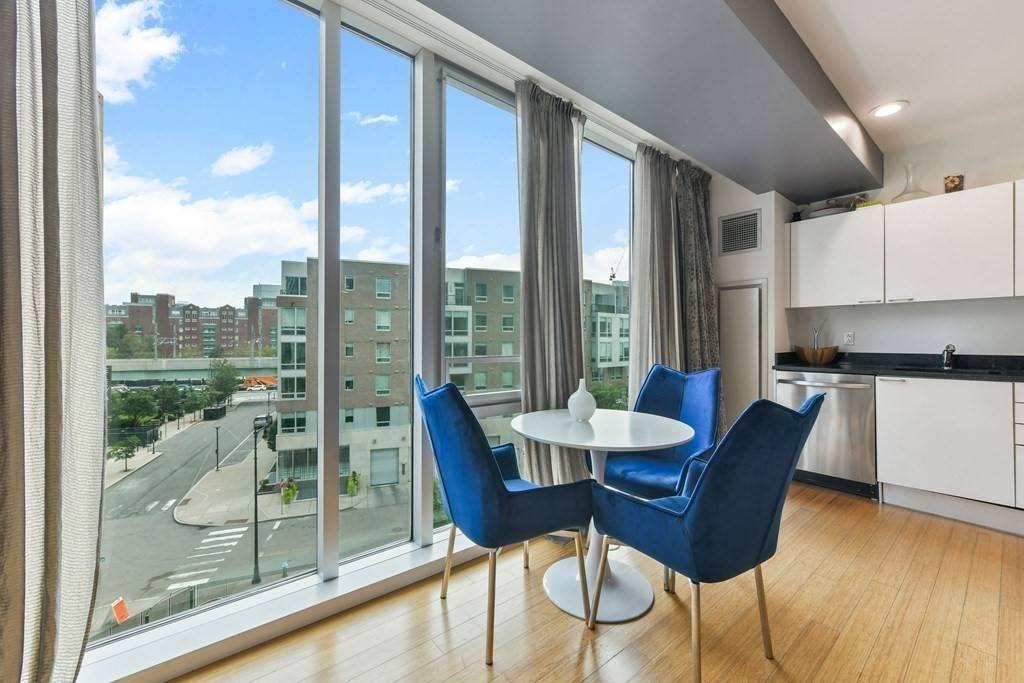2 Earhart Street #524 Cambridge, MA 02141
1 Bed
1 Bath
702 SqFt
UPDATED:
Key Details
Property Type Condo
Sub Type Condominium
Listing Status Active
Purchase Type For Rent
Square Footage 702 sqft
MLS Listing ID 73360070
Bedrooms 1
Full Baths 1
HOA Y/N true
Rental Info Lease Terms(12 Mo+),Term of Rental(12 Mo+)
Year Built 2006
Available Date 2025-07-15
Property Sub-Type Condominium
Property Description
Location
State MA
County Middlesex
Direction 1-2 Earhart Street located in NorthPoint Park/Cambridge Crossing between Morgan Ave & Glassworks Ave
Rooms
Primary Bedroom Level Main, First
Dining Room Flooring - Hardwood, Window(s) - Picture, Cable Hookup, High Speed Internet Hookup, Open Floorplan, Recessed Lighting, Lighting - Overhead
Kitchen Flooring - Hardwood, Dining Area, Countertops - Stone/Granite/Solid, Open Floorplan, Recessed Lighting, Stainless Steel Appliances
Interior
Interior Features Closet, Open Floorplan, Recessed Lighting, Entrance Foyer, Elevator, Single Living Level, Internet Available - Broadband, Internet Available - DSL, Other
Heating Natural Gas, Central, Individual, Unit Control
Flooring Hardwood
Appliance Disposal, Microwave, ENERGY STAR Qualified Refrigerator, ENERGY STAR Qualified Dryer, ENERGY STAR Qualified Dishwasher, ENERGY STAR Qualified Washer, Range
Laundry Laundry Closet, Closet/Cabinets - Custom Built, Flooring - Stone/Ceramic Tile, Electric Dryer Hookup, Recessed Lighting, Washer Hookup, First Floor, In Unit
Exterior
Exterior Feature Sprinkler System, City View(s), Garden
Garage Spaces 1.0
Community Features Public Transportation, Shopping, Park, Walk/Jog Trails, Bike Path, Highway Access, House of Worship, Marina, Private School, Public School, T-Station, University, Other
View Y/N Yes
View City
Garage Yes
Others
Pets Allowed No
Senior Community false
Virtual Tour https://my.matterport.com/show/?m=LDR64pityEa





