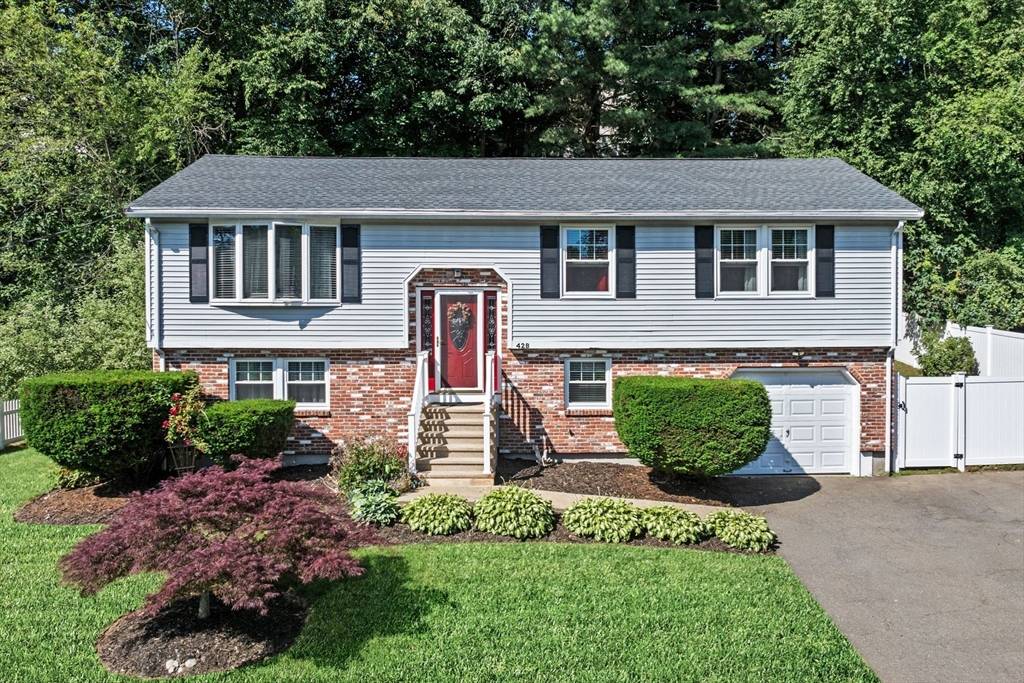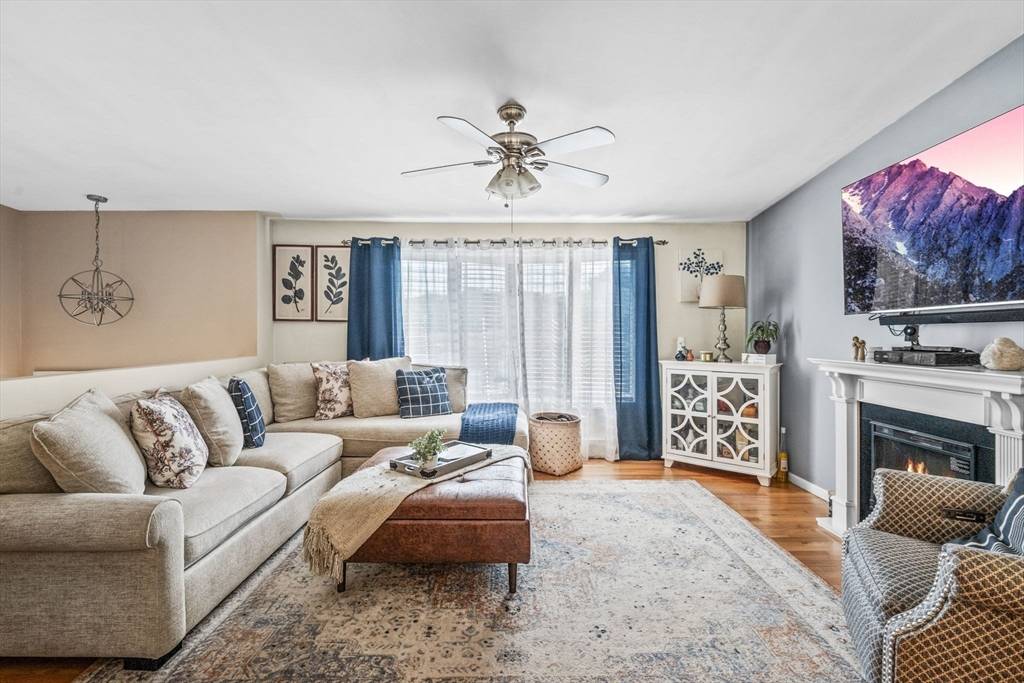42B Greenwood Rd Peabody, MA 01960
3 Beds
3 Baths
1,861 SqFt
OPEN HOUSE
Thu Jun 26, 4:30pm - 6:00pm
Sat Jun 28, 12:00pm - 2:00pm
Sun Jun 29, 12:00pm - 2:00pm
UPDATED:
Key Details
Property Type Single Family Home
Sub Type Single Family Residence
Listing Status Active
Purchase Type For Sale
Square Footage 1,861 sqft
Price per Sqft $402
MLS Listing ID 73396691
Style Split Entry
Bedrooms 3
Full Baths 3
HOA Y/N false
Year Built 1988
Annual Tax Amount $5,920
Tax Year 2025
Lot Size 0.420 Acres
Acres 0.42
Property Sub-Type Single Family Residence
Property Description
Location
State MA
County Essex
Zoning R1
Direction Lynn St to Greenwood located close to end of street
Rooms
Family Room Flooring - Wall to Wall Carpet
Basement Full, Finished, Radon Remediation System
Primary Bedroom Level First
Dining Room Flooring - Hardwood, Slider
Kitchen Closet/Cabinets - Custom Built, Flooring - Hardwood, Pantry, Kitchen Island
Interior
Interior Features Entry Hall
Heating Baseboard, Oil
Cooling Window Unit(s)
Flooring Carpet, Hardwood
Appliance Water Heater, Range, Dishwasher, Disposal, Microwave, Refrigerator, Washer, Dryer
Laundry Electric Dryer Hookup, Washer Hookup, In Basement
Exterior
Exterior Feature Deck - Wood, Storage, Fenced Yard
Garage Spaces 1.0
Fence Fenced/Enclosed, Fenced
Community Features Public Transportation, Shopping, Park, Walk/Jog Trails, Golf, Medical Facility, Bike Path, Highway Access
Utilities Available for Electric Range, for Electric Dryer
Roof Type Shingle
Total Parking Spaces 4
Garage Yes
Building
Foundation Concrete Perimeter
Sewer Public Sewer
Water Public
Architectural Style Split Entry
Schools
Elementary Schools Brown
Middle Schools Higgins
High Schools Pvmhs
Others
Senior Community false
Virtual Tour https://listings.lightshedphoto.com/sites/zevnkxv/unbranded





