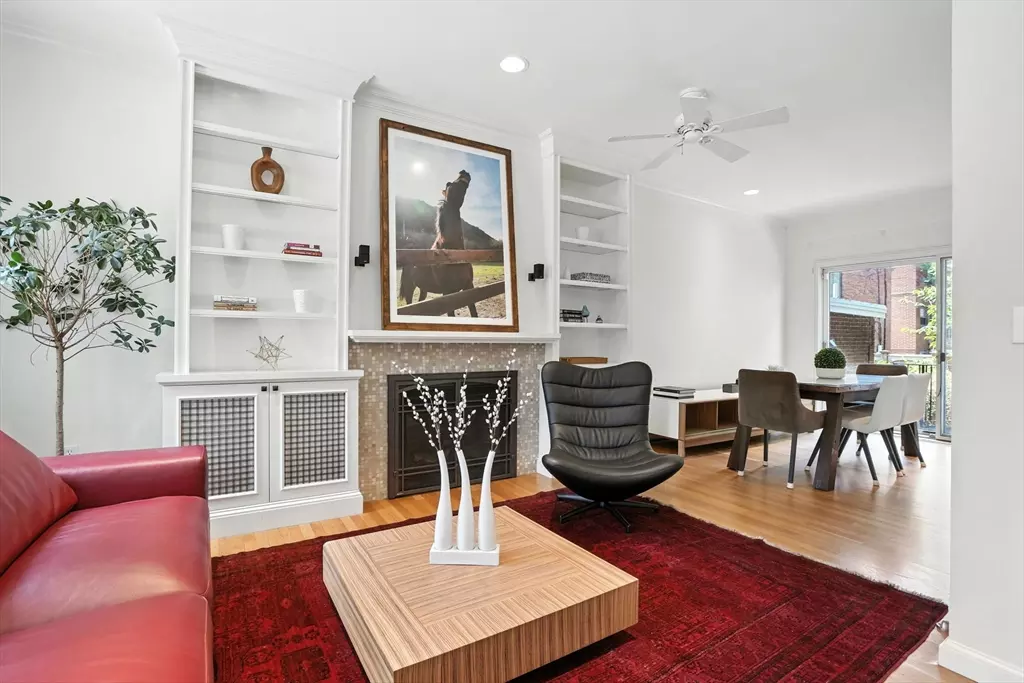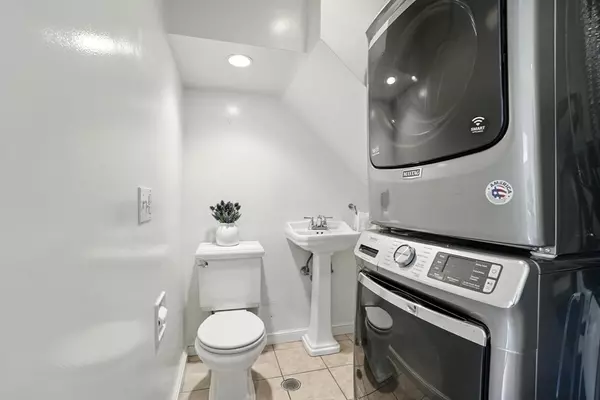377 Shawmut Ave Boston, MA 02118
4 Beds
3.5 Baths
1,842 SqFt
UPDATED:
Key Details
Property Type Multi-Family
Sub Type Multi Family
Listing Status Active
Purchase Type For Sale
Square Footage 1,842 sqft
Price per Sqft $1,031
MLS Listing ID 73401190
Bedrooms 4
Full Baths 3
Half Baths 1
Year Built 1890
Annual Tax Amount $18,359
Tax Year 2025
Lot Size 871 Sqft
Acres 0.02
Property Sub-Type Multi Family
Property Description
Location
State MA
County Suffolk
Area South End
Zoning R2
Direction Tremont St or Washington St to West Dedham to Shawmut Ave
Interior
Flooring Tile, Marble, Hardwood
Fireplaces Number 1
Exterior
Exterior Feature Balcony
Fence Fenced/Enclosed
Community Features Public Transportation, Shopping, Park, Medical Facility, Laundromat, Bike Path, Highway Access, House of Worship, Public School, T-Station, University, Sidewalks
Roof Type Shingle
Garage No
Building
Lot Description Level
Story 4
Foundation Concrete Perimeter
Sewer Public Sewer
Water Public
Others
Senior Community false
Acceptable Financing Contract
Listing Terms Contract
Virtual Tour https://media.fotodamore.com/videos/0197a39a-7ea3-7087-b71e-0f9256a5df0c?v=486





