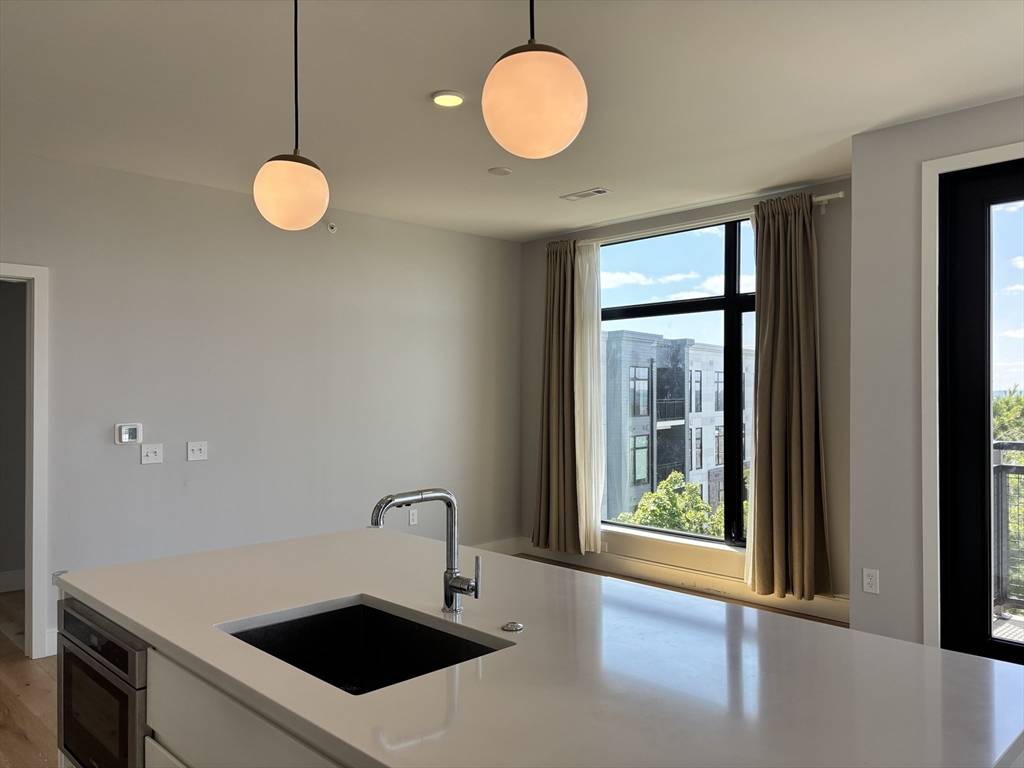191 Washington St #725 Boston, MA 02135
2 Beds
2 Baths
1,018 SqFt
OPEN HOUSE
Sat Jul 12, 1:00pm - 2:30pm
Sun Jul 13, 1:00pm - 2:30pm
UPDATED:
Key Details
Property Type Condo
Sub Type Condominium
Listing Status Active
Purchase Type For Sale
Square Footage 1,018 sqft
Price per Sqft $982
MLS Listing ID 73401684
Bedrooms 2
Full Baths 2
HOA Fees $1,045/mo
Year Built 2022
Annual Tax Amount $6,352
Tax Year 2025
Property Sub-Type Condominium
Property Description
Location
State MA
County Suffolk
Area Brighton
Zoning CPS
Direction Use Google Maps, parking for visitors is along the incline by the side of building.
Rooms
Basement N
Primary Bedroom Level First
Dining Room Flooring - Engineered Hardwood
Kitchen Kitchen Island, Stainless Steel Appliances
Interior
Heating Forced Air, Unit Control
Cooling Central Air, Unit Control
Flooring Engineered Hardwood
Appliance Range, Dishwasher, Disposal, Microwave, Refrigerator, Washer, Dryer, Range Hood, Instant Hot Water
Laundry First Floor, In Unit, Electric Dryer Hookup, Washer Hookup
Exterior
Exterior Feature Balcony, Garden
Garage Spaces 2.0
Community Features Public Transportation, Shopping, Pool, Walk/Jog Trails, Medical Facility, Bike Path, Highway Access, House of Worship, Marina, Private School, Public School, T-Station, University
Utilities Available for Gas Range, for Electric Dryer, Washer Hookup
Roof Type Rubber
Garage Yes
Building
Story 1
Sewer Public Sewer
Water Public
Others
Pets Allowed Yes
Senior Community false





