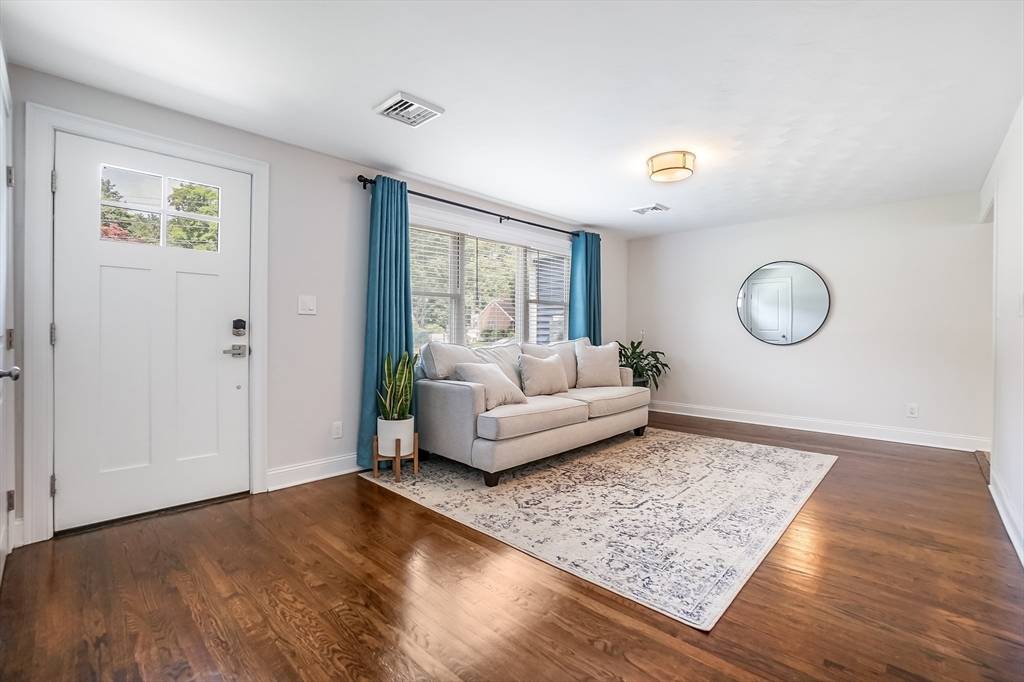19 Edgell Dr Framingham, MA 01701
3 Beds
2.5 Baths
2,355 SqFt
OPEN HOUSE
Sat Jul 12, 12:00pm - 2:00pm
Sun Jul 13, 12:00pm - 2:00pm
UPDATED:
Key Details
Property Type Single Family Home
Sub Type Single Family Residence
Listing Status Active
Purchase Type For Sale
Square Footage 2,355 sqft
Price per Sqft $339
MLS Listing ID 73402017
Style Ranch
Bedrooms 3
Full Baths 2
Half Baths 1
HOA Y/N false
Year Built 1969
Annual Tax Amount $7,836
Tax Year 2024
Lot Size 0.400 Acres
Acres 0.4
Property Sub-Type Single Family Residence
Property Description
Location
State MA
County Middlesex
Zoning R-3
Direction Edgell To Apple D'Or to Edgell Dr
Rooms
Family Room Closet, Flooring - Hardwood, Lighting - Overhead
Basement Full, Partially Finished
Primary Bedroom Level First
Dining Room Flooring - Hardwood, Deck - Exterior, Exterior Access, Open Floorplan, Recessed Lighting, Remodeled
Kitchen Flooring - Stone/Ceramic Tile, Pantry, Countertops - Stone/Granite/Solid, Countertops - Upgraded, Open Floorplan, Recessed Lighting, Remodeled, Stainless Steel Appliances, Gas Stove, Peninsula
Interior
Interior Features Closet/Cabinets - Custom Built, Countertops - Upgraded, Recessed Lighting, Pantry, Closet, Lighting - Overhead, Office, Mud Room, Play Room
Heating Forced Air, Natural Gas, Ductless
Cooling Central Air, Ductless
Flooring Tile, Hardwood, Vinyl / VCT, Flooring - Hardwood, Flooring - Vinyl
Appliance Electric Water Heater, Range, Dishwasher, Disposal, Microwave, Refrigerator, Washer, Dryer, Plumbed For Ice Maker
Laundry Flooring - Stone/Ceramic Tile, Electric Dryer Hookup, Washer Hookup, First Floor
Exterior
Exterior Feature Deck - Composite, Patio, Pool - Inground, Rain Gutters, Storage, Screens, Fenced Yard
Garage Spaces 2.0
Fence Fenced/Enclosed, Fenced
Pool In Ground
Community Features Public Transportation, Shopping, Tennis Court(s), Park, Medical Facility, Laundromat, Bike Path, Conservation Area, Highway Access, Public School
Utilities Available for Gas Range, for Electric Dryer, Washer Hookup, Icemaker Connection
Roof Type Shingle
Total Parking Spaces 6
Garage Yes
Private Pool true
Building
Lot Description Level
Foundation Concrete Perimeter
Sewer Public Sewer
Water Public
Architectural Style Ranch
Others
Senior Community false





