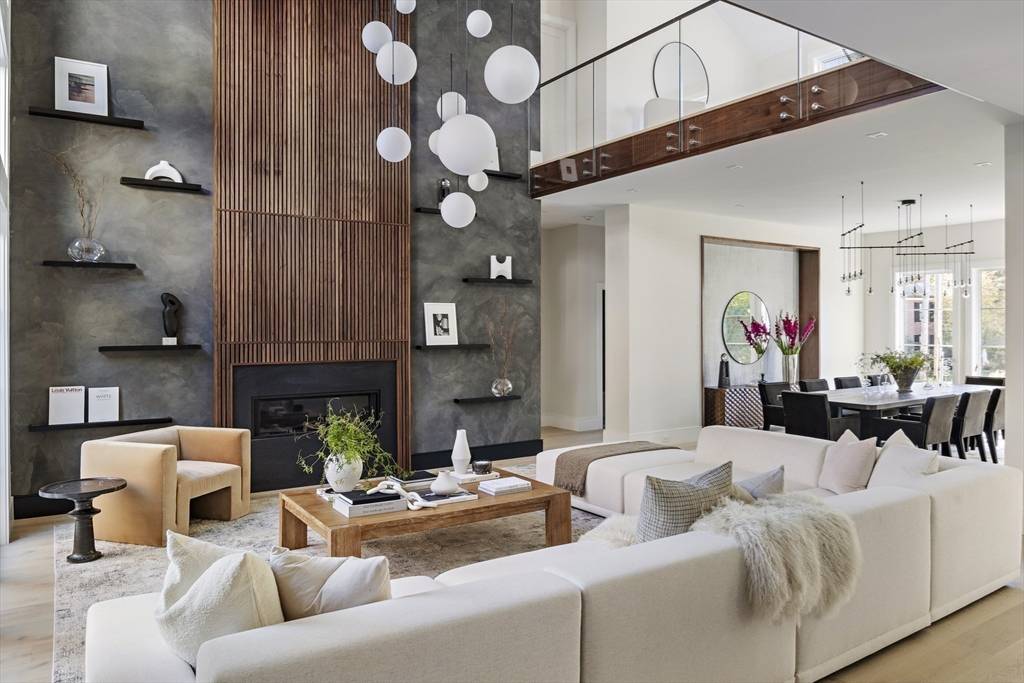56 & 70 Bigelow Rd Newton, MA 02465
7 Beds
8 Baths
9,200 SqFt
UPDATED:
Key Details
Property Type Single Family Home
Sub Type Single Family Residence
Listing Status Active
Purchase Type For Sale
Square Footage 9,200 sqft
Price per Sqft $1,141
Subdivision West Newton
MLS Listing ID 73402435
Style Contemporary
Bedrooms 7
Full Baths 7
Half Baths 2
HOA Y/N false
Year Built 2024
Annual Tax Amount $16,952
Tax Year 2024
Lot Size 1.270 Acres
Acres 1.27
Property Sub-Type Single Family Residence
Property Description
Location
State MA
County Middlesex
Area West Newton
Zoning SR1
Direction Valentine to Bigelow
Rooms
Basement Full, Finished
Interior
Interior Features Central Vacuum, Wet Bar, Elevator
Heating Forced Air
Cooling Central Air
Flooring Tile, Hardwood
Fireplaces Number 2
Appliance Gas Water Heater
Exterior
Exterior Feature Patio, Professional Landscaping, Sprinkler System, Stone Wall
Garage Spaces 3.0
Roof Type Shingle,Rubber,Metal
Total Parking Spaces 5
Garage Yes
Building
Lot Description Corner Lot, Level
Foundation Concrete Perimeter
Sewer Public Sewer
Water Public
Architectural Style Contemporary
Schools
Elementary Schools Pierce
Middle Schools Day
High Schools North
Others
Senior Community false





