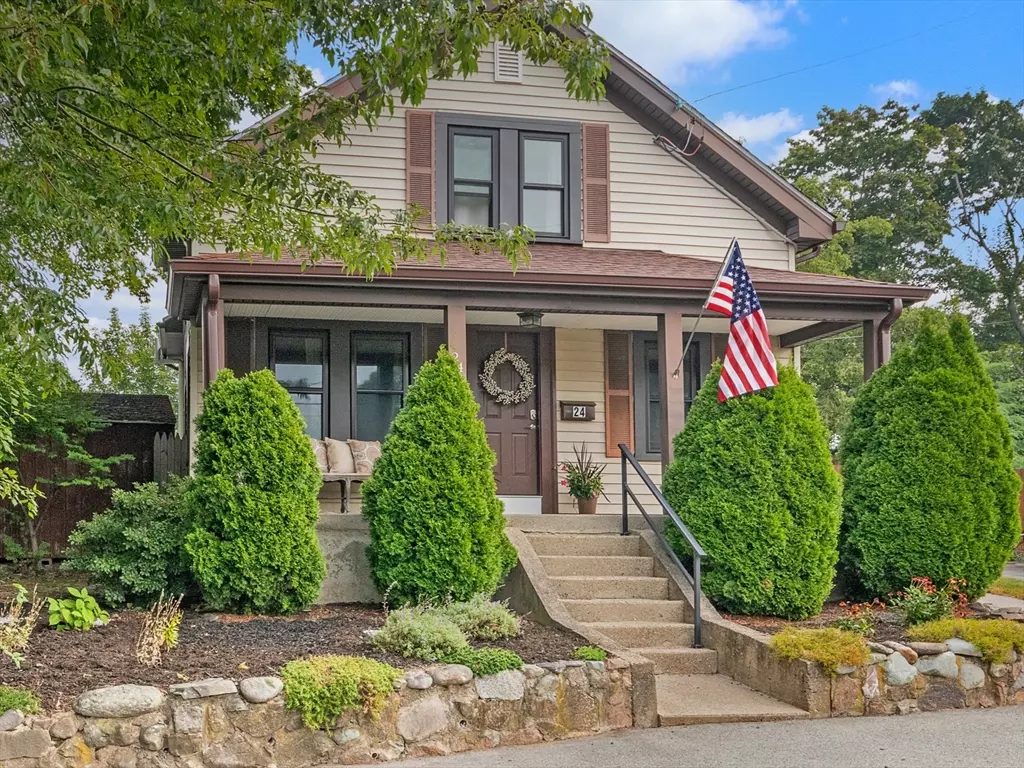24 Fuller Rd Weymouth, MA 02191
4 Beds
2.5 Baths
1,531 SqFt
OPEN HOUSE
Sat Aug 02, 12:00pm - 1:30pm
Sun Aug 03, 12:00pm - 1:30pm
UPDATED:
Key Details
Property Type Single Family Home
Sub Type Single Family Residence
Listing Status Active
Purchase Type For Sale
Square Footage 1,531 sqft
Price per Sqft $391
MLS Listing ID 73412081
Style Colonial
Bedrooms 4
Full Baths 2
Half Baths 1
HOA Y/N false
Year Built 1927
Annual Tax Amount $5,035
Tax Year 2025
Lot Size 6,098 Sqft
Acres 0.14
Property Sub-Type Single Family Residence
Property Description
Location
State MA
County Norfolk
Zoning R-2
Direction Eastbound on Route 3A, right (south) onto Green Street, left onto Weyham Road, left onto Fuller Road
Rooms
Basement Full, Partially Finished
Primary Bedroom Level Second
Dining Room Closet, Flooring - Hardwood, French Doors, Chair Rail
Kitchen Ceiling Fan(s), Flooring - Vinyl, Exterior Access, Slider
Interior
Interior Features Ceiling Fan(s), Play Room, Bonus Room
Heating Baseboard, Natural Gas
Cooling Window Unit(s)
Flooring Tile, Laminate, Hardwood, Flooring - Hardwood, Concrete
Appliance Gas Water Heater, Range, Dishwasher, Disposal, Microwave, Refrigerator, Washer, Dryer
Laundry In Basement, Electric Dryer Hookup, Washer Hookup
Exterior
Exterior Feature Porch, Pool - Inground, Fenced Yard
Fence Fenced
Pool In Ground
Community Features Public Transportation, Shopping, Park, Highway Access, House of Worship, Public School
Utilities Available for Electric Range, for Electric Dryer, Washer Hookup
Waterfront Description Bay
Roof Type Shingle
Total Parking Spaces 2
Garage No
Private Pool true
Building
Foundation Concrete Perimeter
Sewer Public Sewer
Water Public
Architectural Style Colonial
Others
Senior Community false
Virtual Tour https://smartfloorplan.com/il/v502933/pdf/plan.pdf





