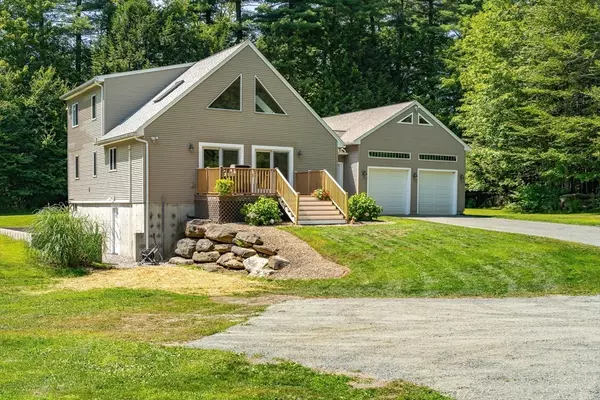101 East St Chesterfield, MA 01096
3 Beds
2 Baths
1,616 SqFt
OPEN HOUSE
Fri Aug 15, 4:00pm - 5:30pm
Sat Aug 16, 11:00am - 1:00pm
UPDATED:
Key Details
Property Type Single Family Home
Sub Type Single Family Residence
Listing Status Active
Purchase Type For Sale
Square Footage 1,616 sqft
Price per Sqft $370
MLS Listing ID 73417217
Style Cape
Bedrooms 3
Full Baths 2
HOA Y/N false
Year Built 2000
Annual Tax Amount $6,598
Tax Year 2025
Lot Size 4.110 Acres
Acres 4.11
Property Sub-Type Single Family Residence
Property Description
Location
State MA
County Hampshire
Zoning SF
Direction Property is in Chesterfield but may display as Williamsburg
Rooms
Basement Full, Concrete, Unfinished
Primary Bedroom Level Second
Dining Room Flooring - Wood, Open Floorplan, Slider
Kitchen Flooring - Stone/Ceramic Tile, Open Floorplan, Lighting - Pendant
Interior
Heating Baseboard, Oil
Cooling Heat Pump
Flooring Wood, Tile, Laminate
Appliance Water Heater, Range, Dishwasher, Microwave, Refrigerator
Laundry Flooring - Stone/Ceramic Tile, First Floor
Exterior
Exterior Feature Deck, Storage
Garage Spaces 2.0
Community Features Walk/Jog Trails, Conservation Area
Roof Type Shingle
Total Parking Spaces 4
Garage Yes
Building
Lot Description Level
Foundation Concrete Perimeter
Sewer Private Sewer
Water Private
Architectural Style Cape
Schools
Elementary Schools New Hingham
Middle Schools Hrhs
High Schools Hrhs
Others
Senior Community false





