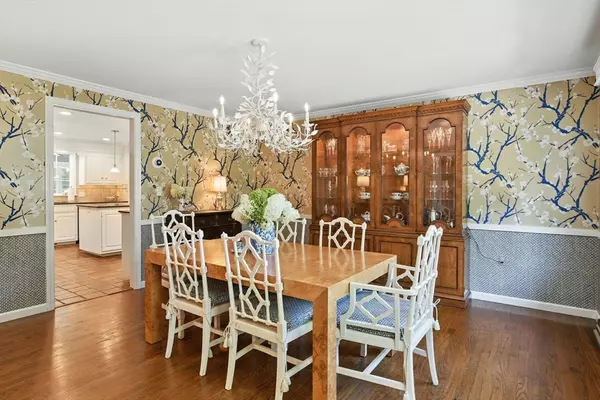425 Inverness Lane Longmeadow, MA 01106
4 Beds
3.5 Baths
2,982 SqFt
UPDATED:
Key Details
Property Type Single Family Home
Sub Type Single Family Residence
Listing Status Active
Purchase Type For Sale
Square Footage 2,982 sqft
Price per Sqft $258
MLS Listing ID 73417529
Style Colonial
Bedrooms 4
Full Baths 3
Half Baths 1
HOA Y/N false
Year Built 1977
Annual Tax Amount $13,565
Tax Year 2025
Lot Size 0.460 Acres
Acres 0.46
Property Sub-Type Single Family Residence
Property Description
Location
State MA
County Hampden
Zoning RA1
Direction Frank Smith Road to Inverness Lane bear right. House will be on the left hand side.
Rooms
Family Room Beamed Ceilings, Flooring - Wall to Wall Carpet, Window(s) - Picture, Cable Hookup, Recessed Lighting, Crown Molding, Decorative Molding
Basement Full, Partially Finished, Interior Entry, Bulkhead
Primary Bedroom Level Second
Dining Room Flooring - Hardwood, French Doors, Chair Rail, Lighting - Overhead, Crown Molding, Pocket Door
Kitchen Flooring - Stone/Ceramic Tile, Window(s) - Bay/Bow/Box, Dining Area, Pantry, Countertops - Stone/Granite/Solid, French Doors, Kitchen Island, Chair Rail, Recessed Lighting, Remodeled, Stainless Steel Appliances, Wine Chiller, Gas Stove, Lighting - Pendant, Lighting - Overhead, Crown Molding, Pocket Door
Interior
Interior Features Ceiling Fan(s), Slider, Crown Molding, Bathroom - 3/4, Cedar Closet(s), Closet, Wet bar, Cable Hookup, Lighting - Overhead, Recessed Lighting, Sun Room, Game Room, Home Office, Bathroom, Wet Bar
Heating Forced Air, Natural Gas
Cooling Central Air
Flooring Tile, Carpet, Hardwood, Flooring - Stone/Ceramic Tile, Flooring - Wall to Wall Carpet
Fireplaces Number 2
Fireplaces Type Family Room, Living Room
Appliance Gas Water Heater, Tankless Water Heater, Oven, Dishwasher, Disposal, Range, Refrigerator, Washer, Dryer, Wine Refrigerator, Range Hood, Plumbed For Ice Maker
Laundry Flooring - Wall to Wall Carpet, Main Level, Gas Dryer Hookup, Washer Hookup, First Floor
Exterior
Exterior Feature Porch, Deck - Composite, Covered Patio/Deck, Rain Gutters, Storage, Professional Landscaping, Sprinkler System, Screens, Fenced Yard, Outdoor Gas Grill Hookup
Garage Spaces 2.0
Fence Fenced/Enclosed, Fenced
Community Features Public Transportation, Shopping, Pool, Tennis Court(s), Park, Walk/Jog Trails, Stable(s), Golf, Medical Facility, Bike Path, Conservation Area, Highway Access, House of Worship, Private School, Public School, University, Sidewalks
Utilities Available for Gas Range, for Electric Oven, for Gas Dryer, Washer Hookup, Icemaker Connection, Generator Connection, Outdoor Gas Grill Hookup
Roof Type Shingle
Total Parking Spaces 6
Garage Yes
Building
Lot Description Level, Steep Slope
Foundation Concrete Perimeter
Sewer Public Sewer
Water Public
Architectural Style Colonial
Schools
Elementary Schools Wolf Swamp
Middle Schools Glenbrook
High Schools Longmeadow
Others
Senior Community false
Virtual Tour https://listings.sevenroadsrealestate.com/425-Inverness-Ln-Longmeadow-MA-01106-USA?mls=





