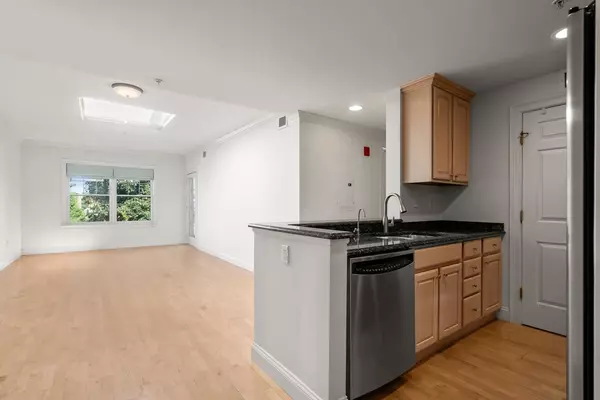121 Centre St #PH3 Brookline, MA 02446
2 Beds
2 Baths
1,056 SqFt
OPEN HOUSE
Sat Aug 16, 12:00pm - 2:00pm
Sun Aug 17, 12:00pm - 2:00pm
UPDATED:
Key Details
Property Type Condo
Sub Type Condominium
Listing Status Active
Purchase Type For Sale
Square Footage 1,056 sqft
Price per Sqft $1,031
MLS Listing ID 73417848
Bedrooms 2
Full Baths 2
HOA Fees $614/mo
Year Built 2003
Annual Tax Amount $10,845
Tax Year 2025
Property Sub-Type Condominium
Property Description
Location
State MA
County Norfolk
Area Coolidge Corner
Zoning T-5
Direction Beacon to Centre
Rooms
Basement N
Primary Bedroom Level Fourth Floor
Kitchen Closet, Flooring - Hardwood, Countertops - Stone/Granite/Solid, Breakfast Bar / Nook, Dryer Hookup - Electric, Recessed Lighting, Washer Hookup
Interior
Interior Features Closet, Entry Hall
Heating Forced Air, Natural Gas
Cooling Central Air
Flooring Wood, Tile, Carpet, Flooring - Hardwood
Appliance Range, Dishwasher, Disposal, Microwave, Refrigerator, Washer, Dryer
Laundry Electric Dryer Hookup, Washer Hookup, Fourth Floor, In Unit
Exterior
Exterior Feature Balcony, Garden
Garage Spaces 2.0
Community Features Public Transportation, Shopping, Park, Medical Facility, Bike Path, Highway Access, Public School, T-Station
Utilities Available for Electric Dryer, Washer Hookup
Roof Type Rubber
Garage Yes
Building
Story 1
Sewer Public Sewer
Water Public
Schools
Elementary Schools Florida Ruffin Ridley
High Schools Brookline Hs
Others
Pets Allowed Yes
Senior Community false





