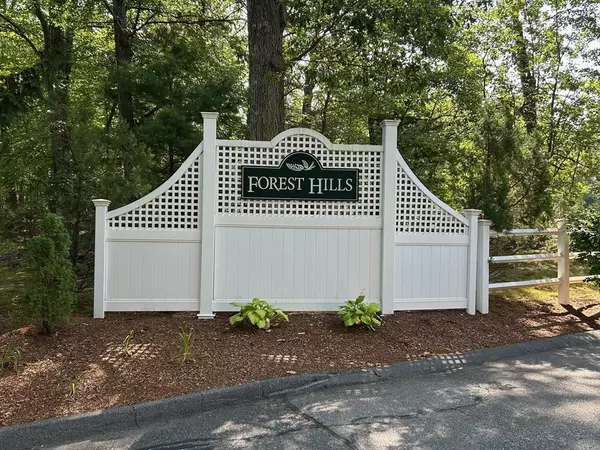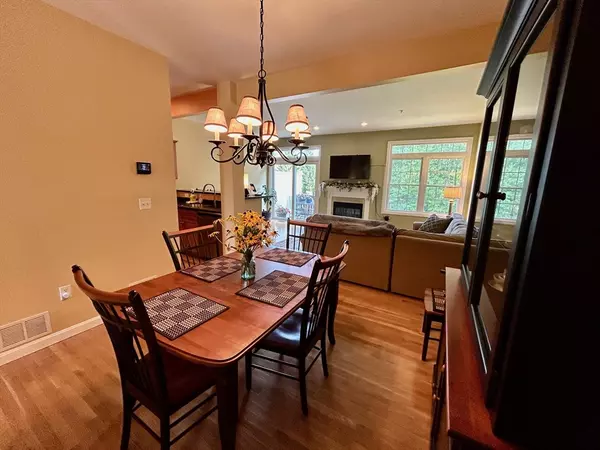3 Robert Cir #3 Grafton, MA 01536
2 Beds
2.5 Baths
1,570 SqFt
OPEN HOUSE
Thu Aug 21, 5:00pm - 7:00pm
Sat Aug 23, 11:00am - 1:00pm
UPDATED:
Key Details
Property Type Condo
Sub Type Condominium
Listing Status Active
Purchase Type For Sale
Square Footage 1,570 sqft
Price per Sqft $333
MLS Listing ID 73418687
Bedrooms 2
Full Baths 2
Half Baths 1
HOA Fees $352/mo
Year Built 2003
Annual Tax Amount $6,188
Tax Year 2025
Property Sub-Type Condominium
Property Description
Location
State MA
County Worcester
Area North Grafton
Zoning RMF
Direction Millbury exit from MA Pike, Worcester Street, to Deernolm St. to Lordvale to Robert Circle.
Rooms
Basement Y
Primary Bedroom Level Second
Dining Room Flooring - Hardwood, Open Floorplan, Lighting - Pendant
Kitchen Flooring - Hardwood, Countertops - Stone/Granite/Solid, Breakfast Bar / Nook, Open Floorplan, Recessed Lighting
Interior
Interior Features Walk-In Closet(s), Recessed Lighting, Slider, Storage, Office, Bonus Room
Heating Forced Air, Natural Gas
Cooling Central Air, Heat Pump
Flooring Tile, Vinyl, Carpet, Hardwood, Flooring - Hardwood
Fireplaces Number 1
Fireplaces Type Living Room
Appliance Range, Dishwasher, Disposal, Microwave, Refrigerator, Washer, Dryer
Laundry Flooring - Hardwood, Electric Dryer Hookup, Washer Hookup, Second Floor, In Unit
Exterior
Exterior Feature Deck, Patio
Garage Spaces 1.0
Community Features Shopping, Conservation Area, Highway Access, T-Station
Utilities Available for Electric Range, for Electric Dryer, Washer Hookup
Total Parking Spaces 1
Garage Yes
Building
Story 3
Sewer Public Sewer
Water Public
Schools
Elementary Schools North Grafton
Middle Schools Grafton Ms
High Schools Grafton Hs
Others
Pets Allowed Yes w/ Restrictions
Senior Community false





