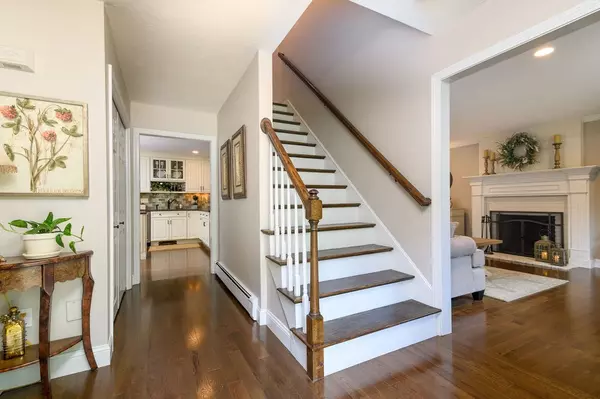1 Wilkeson Way Foxboro, MA 02035
4 Beds
2.5 Baths
3,529 SqFt
Open House
Sat Aug 23, 11:00am - 1:00pm
Sun Aug 24, 12:00pm - 2:00pm
UPDATED:
Key Details
Property Type Single Family Home
Sub Type Single Family Residence
Listing Status Active
Purchase Type For Sale
Square Footage 3,529 sqft
Price per Sqft $269
MLS Listing ID 73420264
Style Colonial
Bedrooms 4
Full Baths 2
Half Baths 1
HOA Y/N false
Year Built 1997
Annual Tax Amount $11,844
Tax Year 2025
Lot Size 1.400 Acres
Acres 1.4
Property Sub-Type Single Family Residence
Property Description
Location
State MA
County Norfolk
Zoning Res
Direction Off of Rt 106
Rooms
Family Room Flooring - Hardwood, Recessed Lighting, Slider, Crown Molding
Basement Full, Finished, Walk-Out Access, Interior Entry, Radon Remediation System
Primary Bedroom Level Second
Dining Room Flooring - Hardwood, Recessed Lighting, Archway, Crown Molding
Kitchen Flooring - Hardwood, Countertops - Stone/Granite/Solid, Kitchen Island, Recessed Lighting
Interior
Interior Features Ceiling Fan(s), Vaulted Ceiling(s), Sun Room, Game Room, Media Room, Home Office, Walk-up Attic, Internet Available - Broadband
Heating Baseboard, Natural Gas
Cooling Central Air
Flooring Tile, Carpet, Hardwood, Flooring - Engineered Hardwood, Flooring - Hardwood
Fireplaces Number 1
Appliance Gas Water Heater, Water Heater, Range, Dishwasher, Microwave, Refrigerator, Washer, Dryer
Laundry Flooring - Hardwood, First Floor, Gas Dryer Hookup, Washer Hookup
Exterior
Exterior Feature Patio, Pool - Inground, Rain Gutters, Professional Landscaping, Sprinkler System, Decorative Lighting, Fenced Yard
Garage Spaces 2.0
Fence Fenced
Pool In Ground
Community Features Public Transportation, Shopping, Park, Walk/Jog Trails, Golf, Medical Facility, Bike Path, Conservation Area, Highway Access, House of Worship, Private School, Public School, T-Station
Utilities Available for Gas Range, for Gas Dryer, Washer Hookup
Roof Type Shingle
Total Parking Spaces 6
Garage Yes
Private Pool true
Building
Lot Description Corner Lot, Wooded, Level
Foundation Concrete Perimeter
Sewer Private Sewer
Water Public
Architectural Style Colonial
Schools
Elementary Schools Taylor
Middle Schools Jj Ahern
High Schools Fhs
Others
Senior Community false





