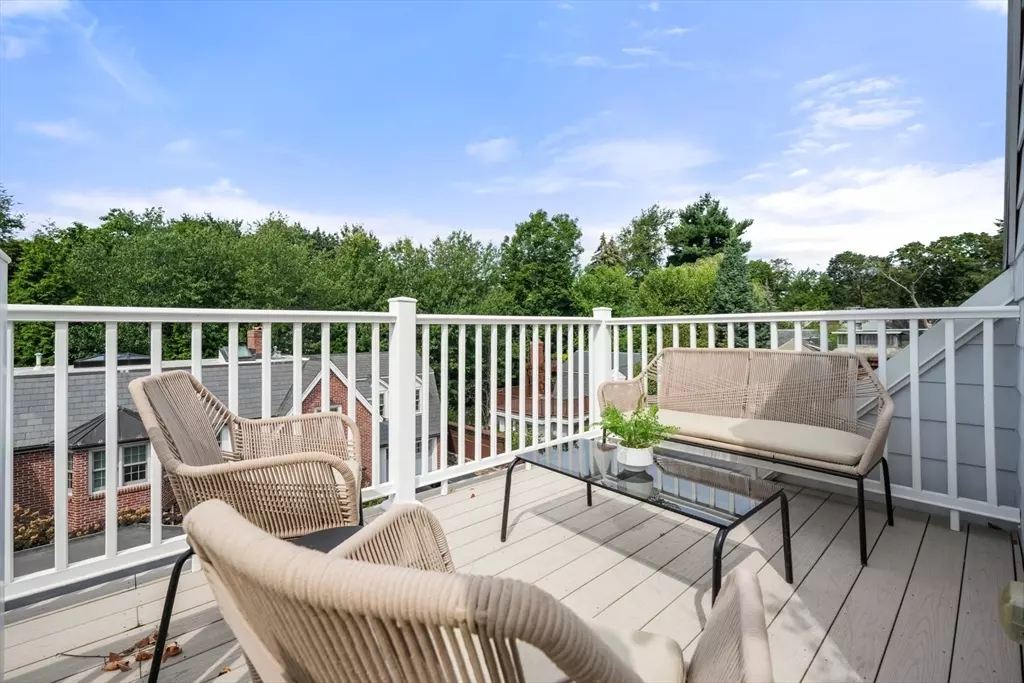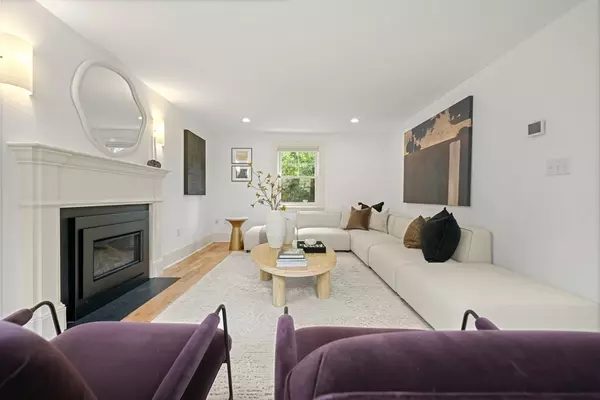3 Sedgwick Road #3 Cambridge, MA 02138
3 Beds
2.5 Baths
2,065 SqFt
Open House
Sat Aug 23, 11:30am - 1:00pm
Sun Aug 24, 11:00am - 12:30pm
UPDATED:
Key Details
Property Type Condo
Sub Type Condominium
Listing Status Active
Purchase Type For Sale
Square Footage 2,065 sqft
Price per Sqft $869
MLS Listing ID 73420396
Bedrooms 3
Full Baths 2
Half Baths 1
HOA Fees $250/ann
Year Built 1917
Annual Tax Amount $14,321
Tax Year 2025
Property Sub-Type Condominium
Property Description
Location
State MA
County Middlesex
Area Agassiz
Zoning 99999
Direction Sedgwick is just off Kirkland Street, near the intersection of Kirkland and Trowbridge
Rooms
Basement Y
Interior
Heating Forced Air, Natural Gas
Cooling Central Air
Flooring Hardwood
Fireplaces Number 1
Appliance Range, Dishwasher, Disposal, Refrigerator, Freezer, Washer, Dryer
Laundry In Unit, Gas Dryer Hookup
Exterior
Exterior Feature Deck - Roof, Patio - Enclosed
Garage Spaces 1.0
Community Features Public Transportation, Shopping, Park, Walk/Jog Trails, Medical Facility, Bike Path, Highway Access, University
Utilities Available for Gas Range, for Gas Oven, for Gas Dryer
Garage Yes
Building
Story 3
Sewer Public Sewer
Water Public
Others
Pets Allowed Yes
Senior Community false





