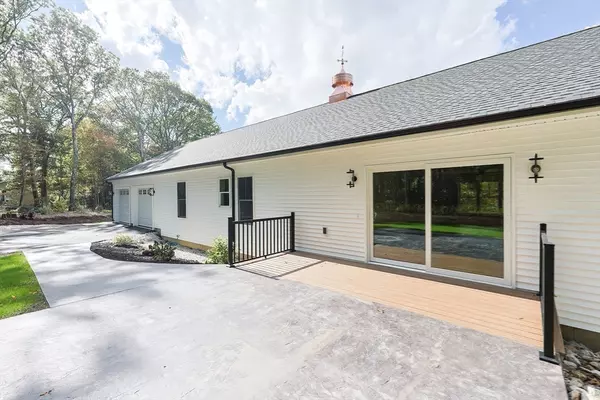
68 Lackey Dam Rd Sutton, MA 01590
3 Beds
2 Baths
2,290 SqFt
UPDATED:
Key Details
Property Type Single Family Home
Sub Type Single Family Residence
Listing Status Pending
Purchase Type For Sale
Square Footage 2,290 sqft
Price per Sqft $377
MLS Listing ID 73424352
Style Ranch,Farmhouse
Bedrooms 3
Full Baths 2
HOA Y/N false
Year Built 2025
Tax Year 2025
Lot Size 1.850 Acres
Acres 1.85
Property Sub-Type Single Family Residence
Property Description
Location
State MA
County Worcester
Zoning Res
Direction from 146, take Lackey Dam Rd towards Northbridge/Whitinsville, just past McGuire Rd, house on right
Rooms
Basement Full, Walk-Out Access, Interior Entry, Concrete, Unfinished
Primary Bedroom Level Main, First
Main Level Bedrooms 3
Dining Room Handicap Accessible, Exterior Access, Open Floorplan
Kitchen Dining Area, Countertops - Stone/Granite/Solid, Handicap Accessible, Kitchen Island, Cabinets - Upgraded, Dryer Hookup - Electric, Exterior Access, Open Floorplan, Stainless Steel Appliances, Pot Filler Faucet, Lighting - Pendant, Lighting - Overhead
Interior
Heating Heat Pump, Electric, ENERGY STAR Qualified Equipment, Air Source Heat Pumps (ASHP), Other
Cooling Heat Pump, Other, Whole House Fan
Flooring Other
Fireplaces Number 1
Fireplaces Type Living Room
Appliance Electric Water Heater, Water Heater, Microwave, ENERGY STAR Qualified Refrigerator, ENERGY STAR Qualified Dishwasher, Range Hood, Cooktop, Oven, Plumbed For Ice Maker
Laundry Closet - Linen, Handicap Accessible, Main Level, Exterior Access, Lighting - Overhead, First Floor, Electric Dryer Hookup, Washer Hookup
Exterior
Exterior Feature Porch, Deck - Composite, Patio, Rain Gutters, Professional Landscaping, Screens
Garage Spaces 2.0
Community Features Shopping, Park, Walk/Jog Trails, Stable(s), Golf, Conservation Area, Highway Access, House of Worship, Public School
Utilities Available for Electric Range, for Electric Oven, for Electric Dryer, Washer Hookup, Icemaker Connection, Generator Connection
View Y/N Yes
View Scenic View(s)
Roof Type Shingle
Total Parking Spaces 10
Garage Yes
Building
Lot Description Wooded, Level, Sloped
Foundation Concrete Perimeter
Sewer Private Sewer
Water Public
Architectural Style Ranch, Farmhouse
Others
Senior Community false
Virtual Tour https://socialboost-production.s3.us-west-2.amazonaws.com/158da2ac13ea8c2ec8992650cf5612abbab0f102e1a574bddcb04e88b2a9702f.mp4






