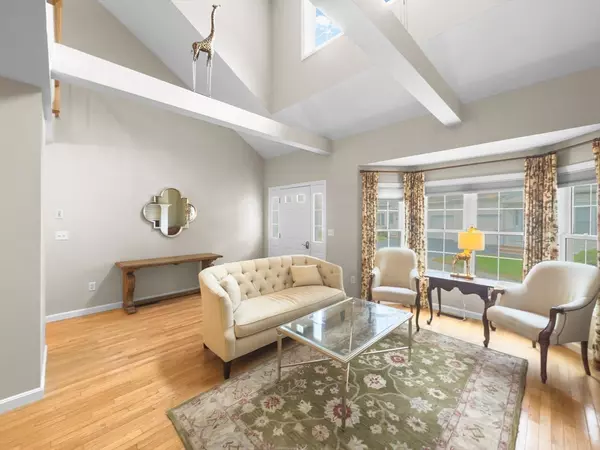11 Squaw Creek Dr #11 Haverhill, MA 01830
2 Beds
2.5 Baths
2,026 SqFt
Open House
Sat Sep 06, 2:00pm - 3:30pm
UPDATED:
Key Details
Property Type Condo
Sub Type Condominium
Listing Status Active
Purchase Type For Sale
Square Footage 2,026 sqft
Price per Sqft $258
MLS Listing ID 73424691
Bedrooms 2
Full Baths 2
Half Baths 1
HOA Fees $533/mo
Year Built 2005
Annual Tax Amount $5,102
Tax Year 2025
Property Sub-Type Condominium
Property Description
Location
State MA
County Essex
Zoning RES
Direction Left on Newton Rd, right on Squaw Creek • Or use GPS
Rooms
Basement Y
Primary Bedroom Level Second
Main Level Bedrooms 1
Dining Room Flooring - Hardwood, Open Floorplan, Lighting - Overhead
Kitchen Flooring - Hardwood, Balcony / Deck, Pantry, Countertops - Stone/Granite/Solid, Deck - Exterior, Exterior Access, Open Floorplan, Recessed Lighting, Slider, Stainless Steel Appliances, Gas Stove, Peninsula, Lighting - Overhead
Interior
Interior Features Ceiling Fan(s), Vaulted Ceiling(s), Recessed Lighting, Lighting - Overhead, Loft, Bonus Room, Central Vacuum
Heating Forced Air
Cooling Central Air
Flooring Tile, Vinyl, Carpet, Hardwood, Flooring - Wall to Wall Carpet
Fireplaces Number 1
Fireplaces Type Living Room
Appliance Range, Dishwasher, Disposal, Microwave, Refrigerator, Washer, Dryer
Laundry In Unit, Electric Dryer Hookup, Washer Hookup
Exterior
Exterior Feature Deck - Wood, Deck - Composite, Rain Gutters, Professional Landscaping
Garage Spaces 1.0
Pool Association, In Ground
Community Features Public Transportation, Shopping, Tennis Court(s), Highway Access, Private School, Public School, T-Station, Adult Community
Utilities Available for Electric Dryer, Washer Hookup
Roof Type Shingle
Total Parking Spaces 1
Garage Yes
Building
Story 2
Sewer Public Sewer
Water Public
Schools
Elementary Schools Walnut Square
Middle Schools Jg Whittier
High Schools Haverhill High School
Others
Senior Community true





