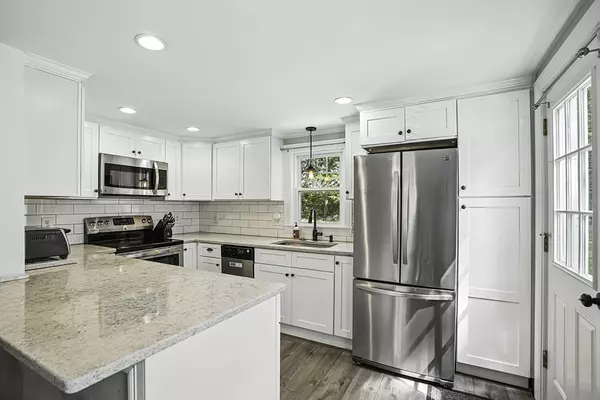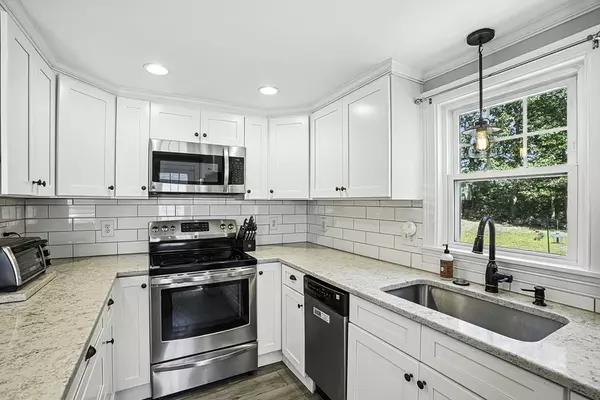63 Forest St Weymouth, MA 02190
3 Beds
1 Bath
1,080 SqFt
Open House
Sat Sep 06, 9:00am - 12:00pm
UPDATED:
Key Details
Property Type Single Family Home
Sub Type Single Family Residence
Listing Status Active
Purchase Type For Sale
Square Footage 1,080 sqft
Price per Sqft $582
MLS Listing ID 73424051
Style Cape
Bedrooms 3
Full Baths 1
HOA Y/N false
Year Built 1948
Annual Tax Amount $5,300
Tax Year 2025
Lot Size 0.270 Acres
Acres 0.27
Property Sub-Type Single Family Residence
Property Description
Location
State MA
County Norfolk
Zoning M-2
Direction Main to Pond to Hollis, right onto Forest.
Rooms
Family Room Flooring - Vinyl, Open Floorplan
Basement Full, Partially Finished, Bulkhead, Radon Remediation System
Primary Bedroom Level Second
Dining Room Flooring - Vinyl, Open Floorplan, Lighting - Overhead
Kitchen Flooring - Vinyl, Countertops - Stone/Granite/Solid, Open Floorplan, Recessed Lighting, Stainless Steel Appliances
Interior
Interior Features Office, Play Room
Heating Baseboard, Natural Gas
Cooling Ductless
Flooring Wood, Vinyl, Flooring - Vinyl
Appliance Gas Water Heater, Tankless Water Heater, Range, Dishwasher, Microwave, Refrigerator, Washer, Dryer
Laundry Flooring - Vinyl, In Basement, Electric Dryer Hookup
Exterior
Exterior Feature Patio, Rain Gutters, Storage, Fenced Yard
Garage Spaces 1.0
Fence Fenced
Community Features Public Transportation, Shopping, Park, Medical Facility, Laundromat, Highway Access, House of Worship, Public School
Utilities Available for Electric Range, for Electric Dryer
Roof Type Shingle
Total Parking Spaces 4
Garage Yes
Building
Lot Description Wooded
Foundation Concrete Perimeter
Sewer Public Sewer
Water Public
Architectural Style Cape
Schools
Elementary Schools Thomas Nash
Middle Schools Maria Weston
High Schools Weymouth
Others
Senior Community false
Virtual Tour https://sites.mack-media.com/63-Forest-St





