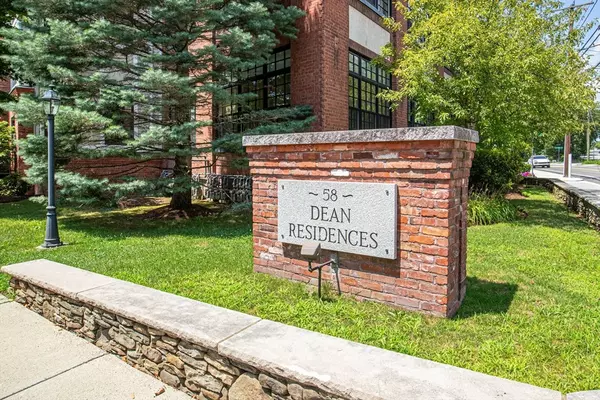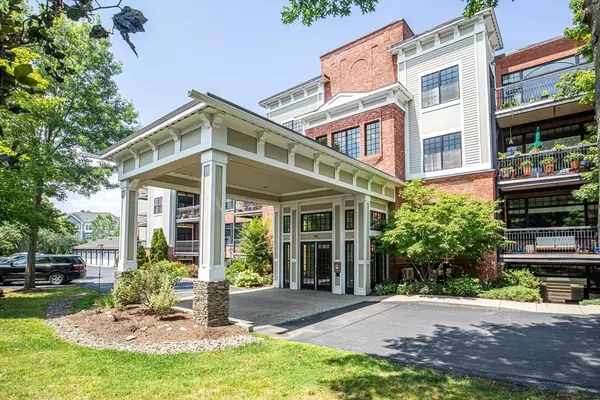58 North Main Street #304 Natick, MA 01760
2 Beds
2 Baths
1,595 SqFt
Open House
Sun Sep 07, 12:00pm - 1:30pm
UPDATED:
Key Details
Property Type Condo
Sub Type Condominium
Listing Status Active
Purchase Type For Sale
Square Footage 1,595 sqft
Price per Sqft $532
MLS Listing ID 73424816
Bedrooms 2
Full Baths 2
HOA Fees $891
Year Built 2006
Annual Tax Amount $8,817
Tax Year 2025
Property Sub-Type Condominium
Property Description
Location
State MA
County Middlesex
Zoning RSA
Direction North Main Street to Route 27
Rooms
Basement N
Primary Bedroom Level Third
Dining Room Flooring - Hardwood
Kitchen Flooring - Hardwood, Countertops - Stone/Granite/Solid
Interior
Interior Features Office, Foyer
Heating Forced Air, Natural Gas
Cooling Central Air
Flooring Tile, Hardwood, Flooring - Hardwood
Appliance Range, Dishwasher, Disposal, Refrigerator, Washer, Dryer
Laundry Third Floor, In Unit
Exterior
Garage Spaces 1.0
Community Features Public Transportation, Shopping, Tennis Court(s), Park, Walk/Jog Trails, Golf, Medical Facility, Bike Path
Utilities Available for Gas Range
Roof Type Rubber
Total Parking Spaces 1
Garage Yes
Building
Story 4
Sewer Public Sewer
Water Public
Schools
Elementary Schools Lilja
Middle Schools Wilson
High Schools Nhs
Others
Pets Allowed Yes w/ Restrictions
Senior Community false





