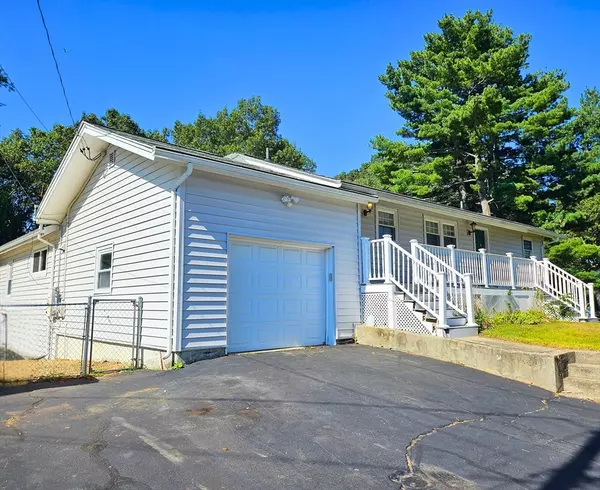
5 Stanford Cir Milford, MA 01757
5 Beds
3 Baths
2,670 SqFt
Open House
Sat Oct 18, 12:00pm - 2:00pm
UPDATED:
Key Details
Property Type Single Family Home
Sub Type Single Family Residence
Listing Status Active
Purchase Type For Sale
Square Footage 2,670 sqft
Price per Sqft $205
MLS Listing ID 73424950
Style Ranch
Bedrooms 5
Full Baths 3
HOA Y/N false
Year Built 1966
Annual Tax Amount $7,036
Tax Year 2025
Lot Size 0.400 Acres
Acres 0.4
Property Sub-Type Single Family Residence
Property Description
Location
State MA
County Worcester
Zoning RB
Direction Highland St to Purdue to Stanford Circle
Rooms
Family Room Flooring - Vinyl, Exterior Access, Slider
Basement Full, Finished, Walk-Out Access, Concrete, Unfinished
Primary Bedroom Level First
Dining Room Flooring - Wall to Wall Carpet
Kitchen Flooring - Stone/Ceramic Tile
Interior
Heating Forced Air, Natural Gas
Cooling Central Air
Flooring Wood, Vinyl, Carpet, Parquet
Appliance Electric Water Heater, Water Heater, Leased Water Heater, Range, Dishwasher, Refrigerator, Washer, Dryer
Laundry In Basement, Electric Dryer Hookup, Washer Hookup
Exterior
Exterior Feature Porch, Deck - Vinyl, Patio, Pool - Inground, Storage, Fenced Yard
Garage Spaces 1.0
Fence Fenced/Enclosed, Fenced
Pool In Ground
Utilities Available for Gas Range, for Electric Dryer, Washer Hookup
Roof Type Shingle
Total Parking Spaces 5
Garage Yes
Private Pool true
Building
Lot Description Cul-De-Sac, Cleared, Level
Foundation Concrete Perimeter
Sewer Public Sewer
Water Public
Architectural Style Ranch
Others
Senior Community false
Acceptable Financing Contract
Listing Terms Contract
Virtual Tour https://socialboost-production.s3.us-west-2.amazonaws.com/67982aea7b5cf44702aa1adda59f007aaba545c9c496d101db0a5230af195395.mp4






