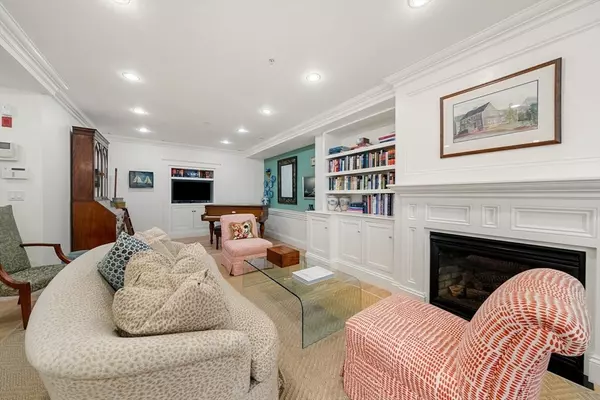9-11 Worcester Sq #1 Boston, MA 02118
2 Beds
2.5 Baths
1,967 SqFt
Open House
Fri Sep 05, 11:30am - 1:00pm
Fri Sep 05, 5:00pm - 6:30pm
Sat Sep 06, 12:00pm - 1:30pm
Sun Sep 07, 12:00pm - 1:30pm
UPDATED:
Key Details
Property Type Condo
Sub Type Condominium
Listing Status Active
Purchase Type For Sale
Square Footage 1,967 sqft
Price per Sqft $1,118
MLS Listing ID 73426178
Bedrooms 2
Full Baths 2
Half Baths 1
HOA Fees $328/mo
Year Built 1910
Annual Tax Amount $19,925
Tax Year 2025
Lot Size 2,178 Sqft
Acres 0.05
Property Sub-Type Condominium
Property Description
Location
State MA
County Suffolk
Area South End
Zoning CD
Direction GPS
Rooms
Basement N
Primary Bedroom Level First
Dining Room Bathroom - Half, Closet/Cabinets - Custom Built, Flooring - Hardwood, Wine Chiller
Kitchen Bathroom - Half, Flooring - Hardwood, Countertops - Stone/Granite/Solid, Stainless Steel Appliances
Interior
Heating Forced Air
Cooling Central Air
Flooring Hardwood
Fireplaces Number 1
Fireplaces Type Dining Room, Living Room
Appliance Range, Oven, Dishwasher, Disposal, Microwave, Refrigerator, Washer, Dryer
Laundry Vestibule, In Basement, In Unit
Exterior
Exterior Feature Patio - Enclosed
Garage Spaces 1.0
Community Features Public Transportation, Pool, Park, Medical Facility, Highway Access, T-Station, University
Roof Type Rubber
Garage Yes
Building
Story 2
Sewer Public Sewer
Water Public
Others
Senior Community false





