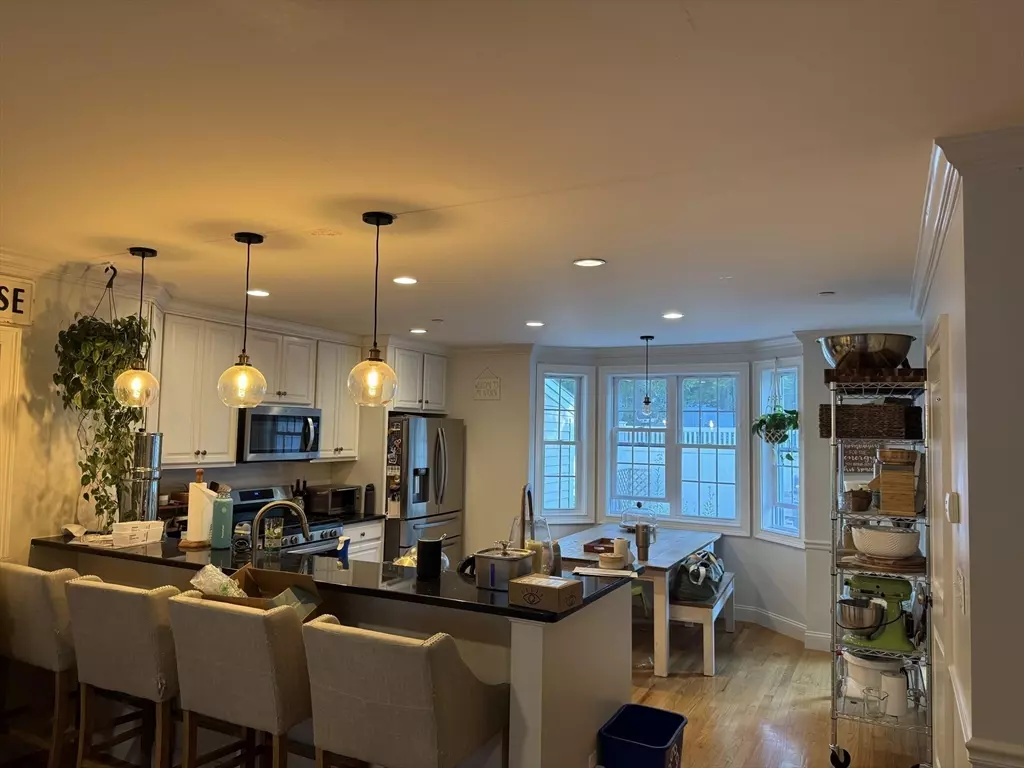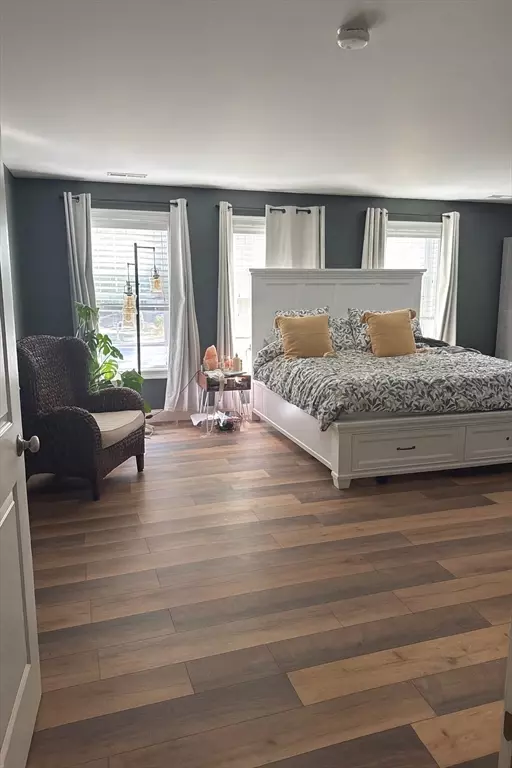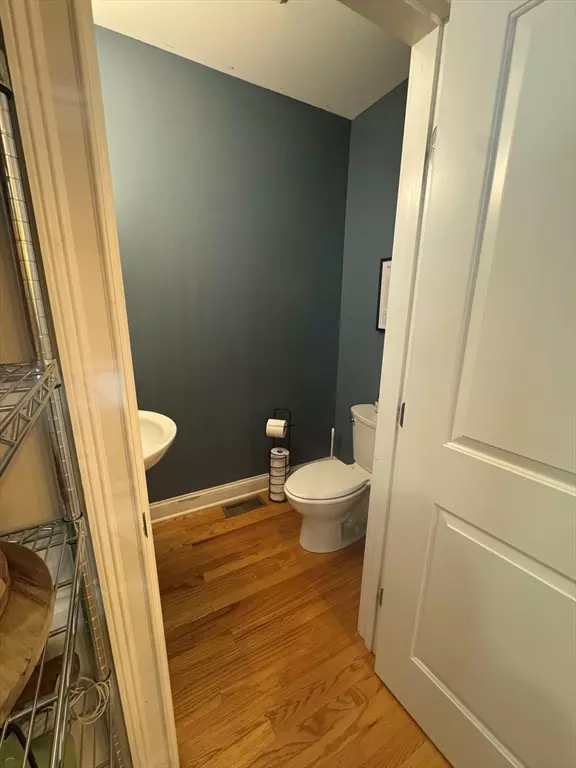REQUEST A TOUR If you would like to see this home without being there in person, select the "Virtual Tour" option and your agent will contact you to discuss available opportunities.
In-PersonVirtual Tour

$ 318,530
Est. payment /mo
Pending
3 Middlewood Dr #3 Wenham, MA 01984
2 Beds
2.5 Baths
2,425 SqFt
UPDATED:
Key Details
Property Type Condo
Sub Type Condominium
Listing Status Pending
Purchase Type For Sale
Square Footage 2,425 sqft
Price per Sqft $131
MLS Listing ID 73426919
Style Other (See Remarks)
Bedrooms 2
Full Baths 2
Half Baths 1
HOA Fees $215
Year Built 2014
Annual Tax Amount $4,246
Tax Year 2025
Lot Size 1.000 Acres
Acres 1.0
Property Sub-Type Condominium
Property Description
Affordable Housing .Welcome to Middlewood, one of Wenham's most desirable communities! This end-unit condo, built in 2014, offers over 2,400 sq. ft. of living space with 2 bedrooms, 2.5 baths, and a versatile finished lower level. The open floor plan features a cozy fireplace, spacious kitchen, and inviting living areas perfect for entertaining or relaxing. With low-maintenance living, classic curb appeal, and a prime North Shore location near top-rated schools, this home is a must-see! First-Time Homebuyer Program Eligible – Maximum annual gross income: 1 person $68,500 2 persons $78,250; 3 $88,050; 4 $97,800; 5 $105,650; 6 $105,650; 7 $113,450; 8 $121,300. Maximum total assets: $75,000 that include 401K and stocks or cash. No FHA Mortgage. Deed Restricted. No showings. Note: No photos or videos are allowed during the open house.
Location
State MA
County Essex
Zoning R1
Direction Google Maps
Rooms
Basement Y
Interior
Heating Forced Air, Natural Gas
Cooling Other
Fireplaces Number 1
Exterior
Garage Spaces 1.0
Roof Type Wood
Total Parking Spaces 4
Garage Yes
Building
Story 3
Sewer Private Sewer
Water Public
Architectural Style Other (See Remarks)
Others
Senior Community false
Acceptable Financing Contract
Listing Terms Contract
Listed by Martins & Associates R.E. Inc.





