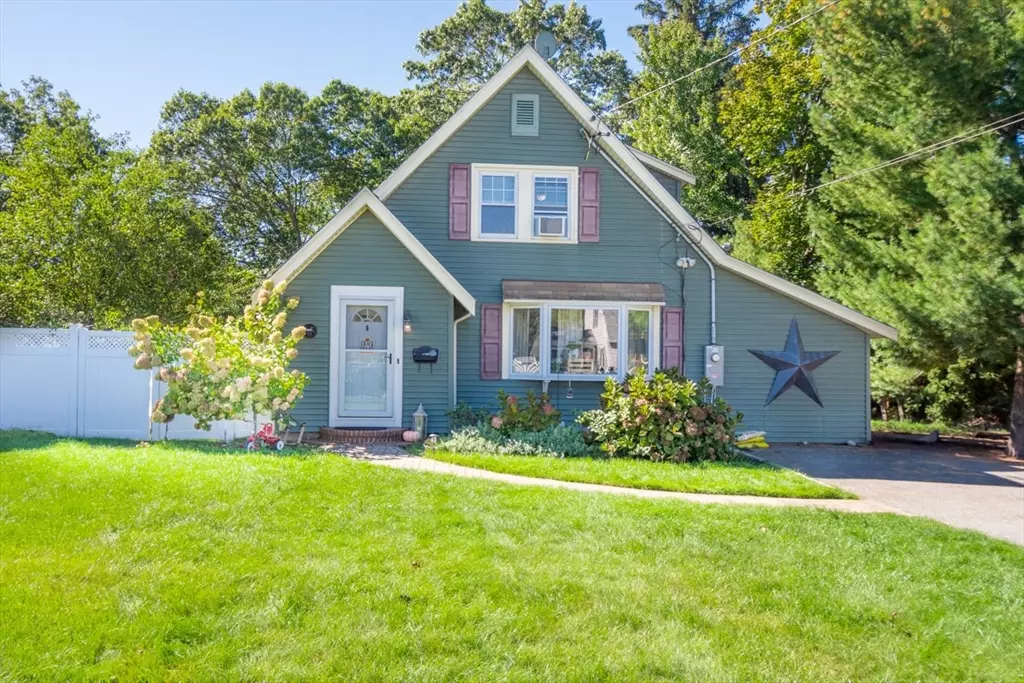
51 Vernon Street Woburn, MA 01801
3 Beds
1 Bath
1,597 SqFt
UPDATED:
Key Details
Property Type Single Family Home
Sub Type Single Family Residence
Listing Status Pending
Purchase Type For Sale
Square Footage 1,597 sqft
Price per Sqft $460
MLS Listing ID 73438656
Style Colonial
Bedrooms 3
Full Baths 1
HOA Y/N false
Year Built 1934
Annual Tax Amount $5,340
Tax Year 2025
Lot Size 8,712 Sqft
Acres 0.2
Property Sub-Type Single Family Residence
Property Description
Location
State MA
County Middlesex
Zoning R-1
Direction Montvale to Vernon
Rooms
Family Room Ceiling Fan(s), Flooring - Hardwood, Deck - Exterior, Remodeled
Basement Full, Walk-Out Access, Bulkhead
Primary Bedroom Level First
Kitchen Flooring - Stone/Ceramic Tile, Dining Area, Countertops - Stone/Granite/Solid, Kitchen Island, Cabinets - Upgraded, Recessed Lighting, Stainless Steel Appliances, Wainscoting
Interior
Heating Electric Baseboard, Oil
Cooling None
Flooring Wood, Tile
Fireplaces Number 1
Fireplaces Type Living Room
Appliance Water Heater, Range, Dishwasher, Disposal, Washer, Dryer
Laundry In Basement
Exterior
Exterior Feature Patio, Storage, Sprinkler System, Fenced Yard
Fence Fenced/Enclosed, Fenced
Community Features Public Transportation, Shopping, Pool, Park, Walk/Jog Trails, Golf, House of Worship
Roof Type Shingle
Total Parking Spaces 4
Garage No
Building
Foundation Stone
Sewer Public Sewer
Water Public
Architectural Style Colonial
Others
Senior Community false






