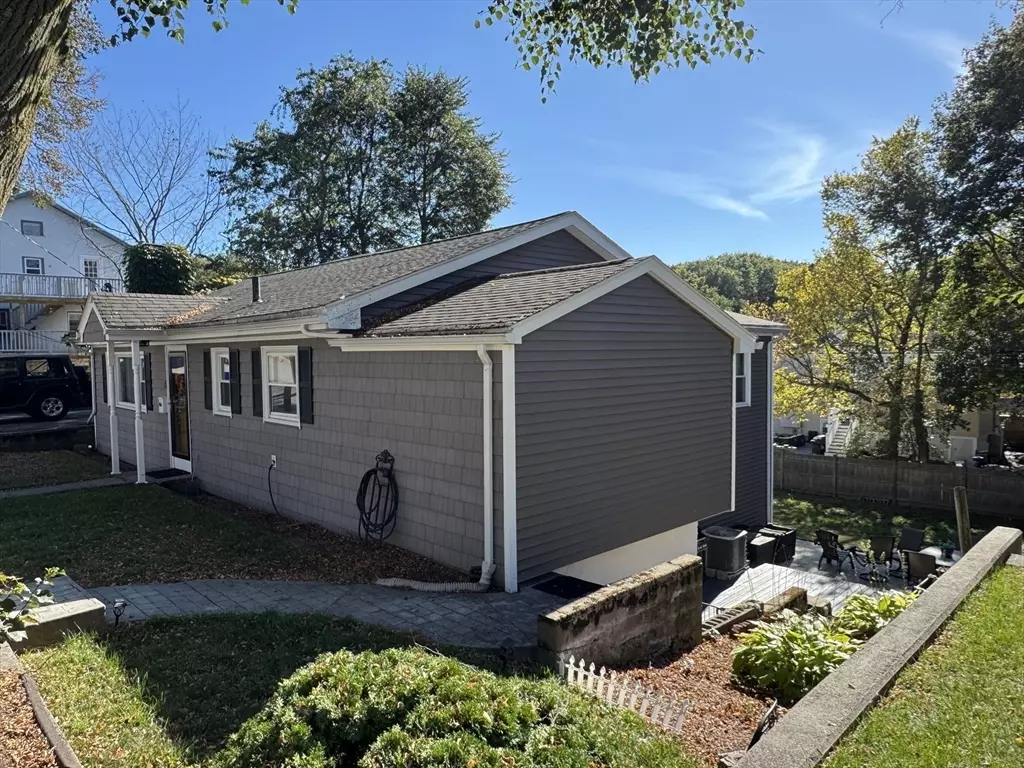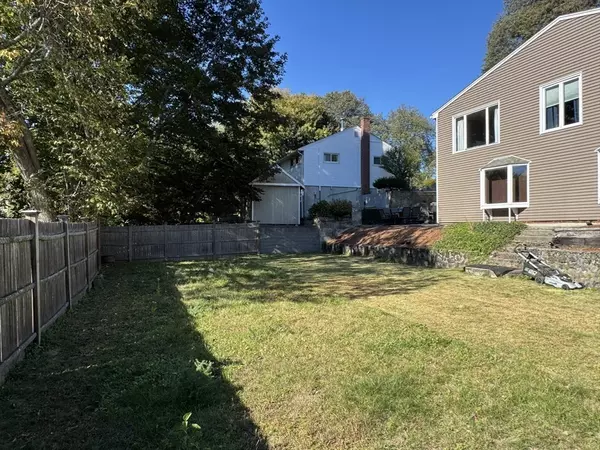
27 Fellsmere Ave Stoneham, MA 02180
4 Beds
2 Baths
3,028 SqFt
Open House
Sun Oct 05, 11:30am - 1:00pm
UPDATED:
Key Details
Property Type Single Family Home
Sub Type Single Family Residence
Listing Status Active
Purchase Type For Sale
Square Footage 3,028 sqft
Price per Sqft $257
MLS Listing ID 73439106
Style Ranch
Bedrooms 4
Full Baths 2
HOA Y/N false
Year Built 1953
Annual Tax Amount $6,855
Tax Year 2025
Lot Size 7,840 Sqft
Acres 0.18
Property Sub-Type Single Family Residence
Property Description
Location
State MA
County Middlesex
Zoning RA
Direction Use GPS
Rooms
Family Room Ceiling Fan(s), Flooring - Vinyl, Open Floorplan
Basement Full
Primary Bedroom Level First
Dining Room Ceiling Fan(s), Flooring - Hardwood
Kitchen Flooring - Wood, Countertops - Stone/Granite/Solid
Interior
Interior Features Closet, Countertops - Stone/Granite/Solid, Kitchen Island, Cabinets - Upgraded, Open Floorplan, Recessed Lighting, Play Room
Heating Baseboard, Natural Gas
Cooling Central Air
Flooring Vinyl, Hardwood, Flooring - Vinyl
Fireplaces Number 2
Fireplaces Type Living Room
Appliance Gas Water Heater, Range, Refrigerator, Washer, Dryer
Laundry In Basement
Exterior
Exterior Feature Porch - Enclosed
Community Features Public Transportation, Shopping, Walk/Jog Trails, Medical Facility, Public School
Utilities Available for Electric Range
Roof Type Shingle
Total Parking Spaces 2
Garage No
Building
Foundation Concrete Perimeter
Sewer Public Sewer
Water Public
Architectural Style Ranch
Others
Senior Community false






