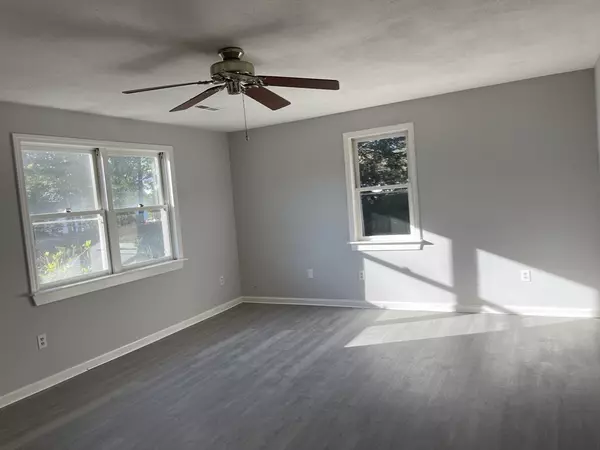
103 Main St #23 Pepperell, MA 01463
2 Beds
2 Baths
968 SqFt
UPDATED:
Key Details
Property Type Condo
Sub Type Condominium
Listing Status Active
Purchase Type For Sale
Square Footage 968 sqft
Price per Sqft $335
MLS Listing ID 73439600
Bedrooms 2
Full Baths 2
HOA Fees $400/mo
Year Built 1982
Annual Tax Amount $3,618
Tax Year 2025
Property Sub-Type Condominium
Property Description
Location
State MA
County Middlesex
Zoning COM
Direction Main Street (Rt 113) between Pleasant and High Streets next to Tea Cafe
Rooms
Basement N
Primary Bedroom Level First
Kitchen Ceiling Fan(s), Flooring - Laminate, Dining Area
Interior
Interior Features Internet Available - Broadband
Heating Forced Air, Natural Gas
Cooling None
Flooring Tile, Laminate
Appliance Range, Dishwasher, Refrigerator, Washer, Dryer
Laundry First Floor, In Unit, Electric Dryer Hookup, Washer Hookup
Exterior
Exterior Feature Covered Patio/Deck, Rain Gutters
Community Features Shopping, Walk/Jog Trails, Medical Facility, Bike Path, Conservation Area, Public School
Utilities Available for Gas Range, for Electric Dryer, Washer Hookup
Roof Type Shingle
Total Parking Spaces 2
Garage No
Building
Story 1
Sewer Public Sewer
Water Public
Schools
Elementary Schools Varnum Brook
Middle Schools Nissitissitt
High Schools North Middlesex Hs
Others
Pets Allowed Yes w/ Restrictions
Senior Community false






