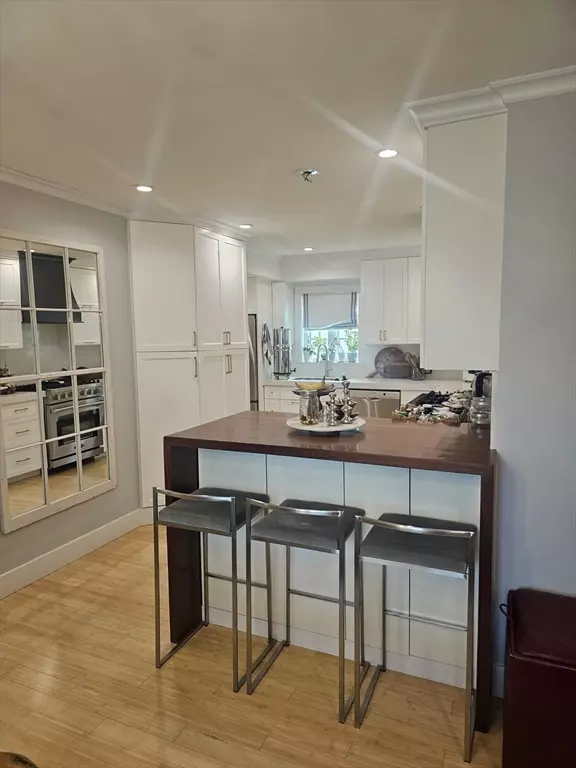
18A Grant Street #1 Marlborough, MA 01752
3 Beds
1 Bath
1,250 SqFt
UPDATED:
Key Details
Property Type Multi-Family, Townhouse
Sub Type Attached (Townhouse/Rowhouse/Duplex)
Listing Status Active
Purchase Type For Rent
Square Footage 1,250 sqft
MLS Listing ID 73439633
Bedrooms 3
Full Baths 1
HOA Y/N false
Rental Info Lease Terms(Lease),Term of Rental(12 Mos)
Year Built 2012
Available Date 2025-11-01
Property Sub-Type Attached (Townhouse/Rowhouse/Duplex)
Property Description
Location
State MA
County Middlesex
Direction Off of Rte 20 & minutes to 495 and to Town Center
Rooms
Family Room Flooring - Wood, Cable Hookup, Open Floorplan, Recessed Lighting
Primary Bedroom Level Main, First
Main Level Bedrooms 2
Dining Room Flooring - Wood, Window(s) - Bay/Bow/Box, Open Floorplan, Recessed Lighting
Kitchen Closet/Cabinets - Custom Built, Flooring - Wood, Countertops - Stone/Granite/Solid, Countertops - Upgraded, Breakfast Bar / Nook, Cabinets - Upgraded, Deck - Exterior, Exterior Access, Open Floorplan, Recessed Lighting, Remodeled, Stainless Steel Appliances, Gas Stove, Lighting - Overhead, Closet - Double
Interior
Interior Features Central Vacuum, Single Living Level, Internet Available - Broadband, Internet Available - DSL, High Speed Internet, Internet Available - Unknown
Heating Natural Gas
Appliance Range, Dishwasher, Refrigerator, ENERGY STAR Qualified Refrigerator, ENERGY STAR Qualified Dishwasher, Washer/Dryer
Laundry Bathroom - Full, Flooring - Stone/Ceramic Tile, Dryer Hookup - Dual, Recessed Lighting, Washer Hookup, First Floor, In Unit
Exterior
Exterior Feature Deck, Patio, Fenced Yard
Fence Fenced
Community Features Public Transportation, Shopping, Medical Facility, Highway Access, House of Worship, Public School
Total Parking Spaces 2
Schools
Elementary Schools Richer Elementary
Middle Schools Charles Whitcomb Middle
High Schools Marl High
Others
Pets Allowed Yes w/ Restrictions
Senior Community false






