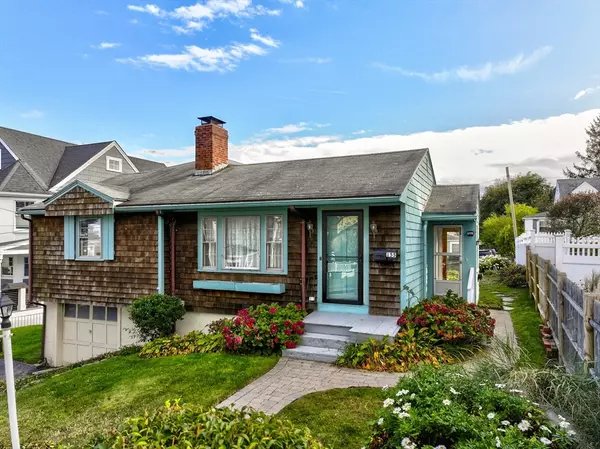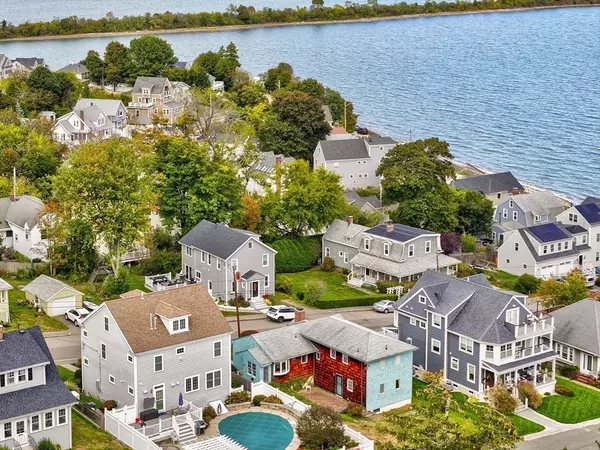
155 Huckins Ave Quincy, MA 02171
3 Beds
2 Baths
1,754 SqFt
Open House
Sun Oct 19, 12:00pm - 2:00pm
UPDATED:
Key Details
Property Type Single Family Home
Sub Type Single Family Residence
Listing Status Active
Purchase Type For Sale
Square Footage 1,754 sqft
Price per Sqft $456
MLS Listing ID 73444291
Style Ranch
Bedrooms 3
Full Baths 2
HOA Y/N false
Year Built 1950
Annual Tax Amount $9,012
Tax Year 2025
Lot Size 5,662 Sqft
Acres 0.13
Property Sub-Type Single Family Residence
Property Description
Location
State MA
County Norfolk
Area Squantum
Zoning RESA
Direction E. Squantum St. - Huckins Ave
Rooms
Basement Full, Partially Finished, Walk-Out Access, Garage Access, Concrete
Primary Bedroom Level Second
Dining Room Wood / Coal / Pellet Stove, Exterior Access, Lighting - Overhead
Kitchen Flooring - Vinyl, Window(s) - Picture, Dining Area
Interior
Heating Baseboard, Natural Gas, Ductless
Cooling Dual, Ductless
Flooring Plywood, Tile, Vinyl, Carpet, Hardwood
Fireplaces Number 1
Fireplaces Type Dining Room
Appliance Gas Water Heater, Dishwasher, Disposal, Refrigerator, Washer, Dryer
Laundry Third Floor, Gas Dryer Hookup, Washer Hookup
Exterior
Exterior Feature Patio, Fenced Yard
Garage Spaces 1.0
Fence Fenced/Enclosed, Fenced
Community Features Public Transportation, Shopping, Park, Walk/Jog Trails, Golf, Conservation Area, Marina, Private School, Public School, T-Station, University, Sidewalks
Utilities Available for Electric Range, for Gas Dryer, Washer Hookup
Waterfront Description Beach Access,Ocean,0 to 1/10 Mile To Beach,Beach Ownership(Public)
Roof Type Shingle
Total Parking Spaces 3
Garage Yes
Building
Foundation Concrete Perimeter
Sewer Public Sewer
Water Public
Architectural Style Ranch
Schools
Elementary Schools Squantum Elementary
Middle Schools Atlantic Middle
High Schools North Quincy
Others
Senior Community false
Virtual Tour https://360realtourstudiocom.aryeo.com/sites/nxrqvzl/unbranded






