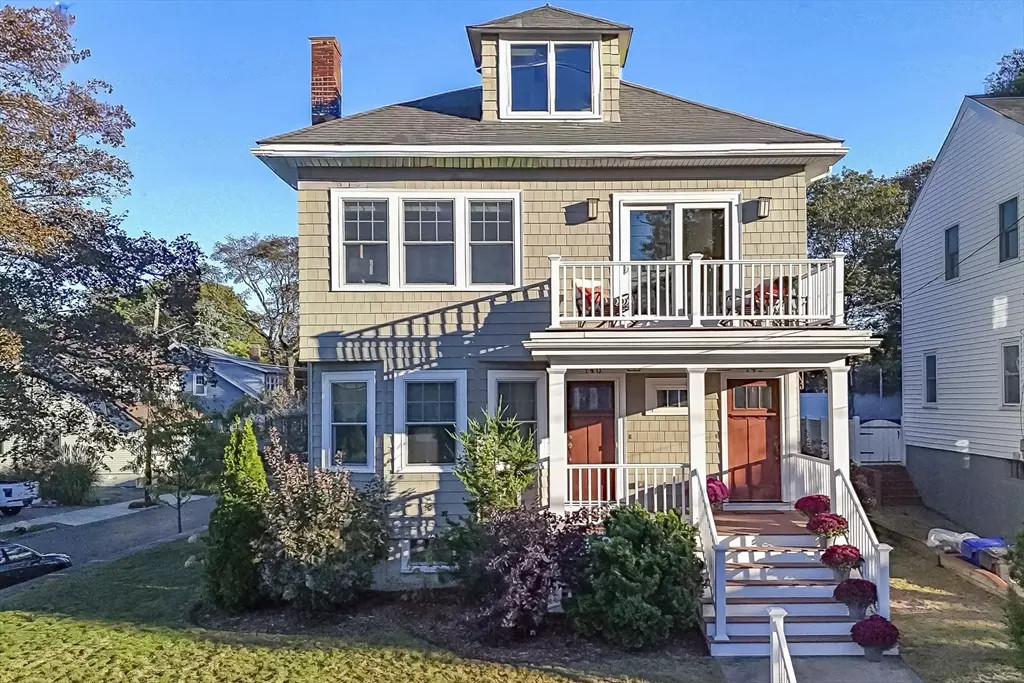
142 Highland Ave #142 Arlington, MA 02476
3 Beds
2 Baths
1,993 SqFt
Open House
Sun Oct 19, 1:00pm - 2:30pm
UPDATED:
Key Details
Property Type Condo
Sub Type Condominium
Listing Status Active
Purchase Type For Sale
Square Footage 1,993 sqft
Price per Sqft $496
MLS Listing ID 73444504
Bedrooms 3
Full Baths 2
HOA Fees $225/mo
Year Built 1921
Annual Tax Amount $10,051
Tax Year 2025
Lot Size 5,227 Sqft
Acres 0.12
Property Sub-Type Condominium
Property Description
Location
State MA
County Middlesex
Area Arlington Heights
Zoning R2
Direction Highland Ave to High Haith Road. Parking available on High Haith St and on right side of driveway.
Rooms
Family Room Flooring - Vinyl, Storage, Lighting - Overhead
Basement Y
Primary Bedroom Level Third
Main Level Bedrooms 1
Dining Room Flooring - Hardwood, Window(s) - Bay/Bow/Box, Open Floorplan, Recessed Lighting, Crown Molding
Kitchen Closet/Cabinets - Custom Built, Flooring - Hardwood, Countertops - Stone/Granite/Solid, Open Floorplan, Recessed Lighting, Stainless Steel Appliances, Lighting - Pendant, Crown Molding
Interior
Interior Features Slider, Lighting - Overhead, Crown Molding, Decorative Molding, Study
Heating Forced Air, Natural Gas
Cooling Central Air
Flooring Tile, Vinyl, Hardwood, Flooring - Hardwood
Fireplaces Number 1
Fireplaces Type Living Room
Appliance Range, Dishwasher, Disposal, Microwave, Refrigerator, Range Hood, Plumbed For Ice Maker
Laundry Flooring - Stone/Ceramic Tile, Washer Hookup, Lighting - Overhead, Sink, In Basement, In Unit, Electric Dryer Hookup
Exterior
Exterior Feature Balcony / Deck, Balcony - Exterior, Porch, Deck - Composite, Patio, Garden, Rain Gutters, Stone Wall
Community Features Public Transportation, Shopping, Park, Walk/Jog Trails, Bike Path, Conservation Area, Highway Access, Public School
Utilities Available for Electric Oven, for Electric Dryer, Washer Hookup, Icemaker Connection
Roof Type Shingle
Total Parking Spaces 2
Garage No
Building
Story 3
Sewer Public Sewer
Water Public
Schools
Elementary Schools Brackett Es
Middle Schools Ottoson Ms
High Schools Arlington Hs
Others
Pets Allowed Yes w/ Restrictions
Senior Community false
Virtual Tour https://my.matterport.com/show/?m=m9fK78D8shk






