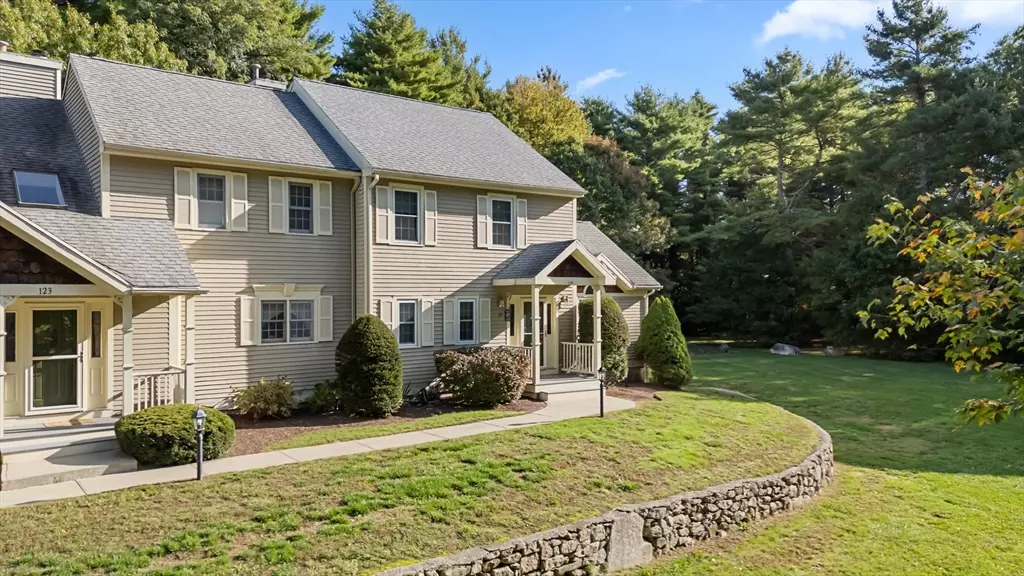
124 Ashley Lane #12-4 Middleboro, MA 02346
2 Beds
1.5 Baths
1,902 SqFt
Open House
Sat Oct 18, 1:00pm - 2:30pm
Sun Oct 19, 12:30pm - 2:00pm
UPDATED:
Key Details
Property Type Condo
Sub Type Condominium
Listing Status Active
Purchase Type For Sale
Square Footage 1,902 sqft
Price per Sqft $236
MLS Listing ID 73444850
Bedrooms 2
Full Baths 1
Half Baths 1
HOA Fees $684/mo
Year Built 1990
Annual Tax Amount $5,489
Tax Year 2025
Property Sub-Type Condominium
Property Description
Location
State MA
County Plymouth
Zoning res
Direction Take 495 South to exit 3 or 4 onto route: 28 Use Google Maps
Rooms
Basement Y
Primary Bedroom Level Second
Dining Room Flooring - Stone/Ceramic Tile, Exterior Access, Slider
Kitchen Flooring - Vinyl
Interior
Interior Features Slider, Home Office, Foyer, Sitting Room
Heating Forced Air, Electric Baseboard, Natural Gas
Cooling Central Air
Flooring Tile, Vinyl, Carpet, Laminate, Hardwood, Flooring - Wall to Wall Carpet, Flooring - Stone/Ceramic Tile
Fireplaces Number 1
Fireplaces Type Living Room
Appliance Range, Dishwasher, Microwave, Refrigerator
Laundry Flooring - Wall to Wall Carpet, In Basement, In Unit
Exterior
Exterior Feature Deck - Wood, Professional Landscaping, Stone Wall
Community Features Shopping, Park, Walk/Jog Trails, Bike Path, Conservation Area, House of Worship
Utilities Available for Electric Range
Total Parking Spaces 2
Garage No
Building
Story 3
Sewer Private Sewer
Water Private
Schools
Elementary Schools Mary K Goode El
Middle Schools John T Nichols
High Schools Middleboro High
Others
Pets Allowed Yes
Senior Community false
Acceptable Financing Contract
Listing Terms Contract






