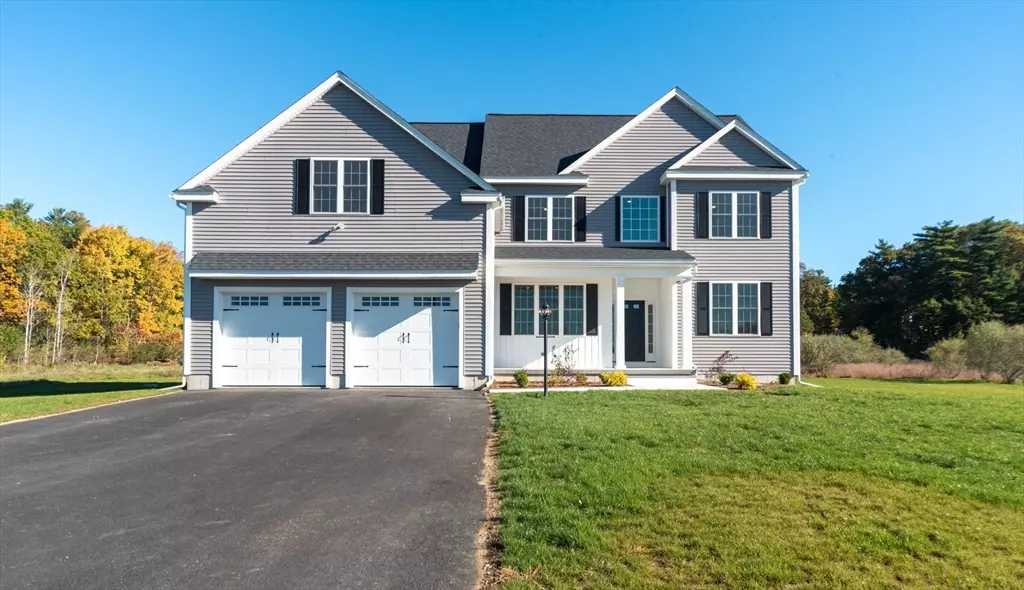
61 Boutelle Road Sterling, MA 01564
4 Beds
4 Baths
3,587 SqFt
Open House
Sun Oct 19, 12:00pm - 2:00pm
UPDATED:
Key Details
Property Type Single Family Home
Sub Type Single Family Residence
Listing Status Active
Purchase Type For Sale
Square Footage 3,587 sqft
Price per Sqft $362
MLS Listing ID 73445185
Style Colonial
Bedrooms 4
Full Baths 4
HOA Y/N false
Year Built 2025
Tax Year 2025
Lot Size 2.000 Acres
Acres 2.0
Property Sub-Type Single Family Residence
Property Description
Location
State MA
County Worcester
Zoning Residentia
Direction Rt 140 which is Redemption Rock o Dana Hill Rd which becomes Muddy Pond Rd. Left onto Boutelle Rd.
Rooms
Family Room Cathedral Ceiling(s), Flooring - Hardwood
Basement Full
Primary Bedroom Level Second
Dining Room Flooring - Hardwood, Wainscoting, Tray Ceiling(s)
Kitchen Closet/Cabinets - Custom Built, Flooring - Hardwood, Pantry, Countertops - Stone/Granite/Solid, Kitchen Island, Stainless Steel Appliances, Gas Stove
Interior
Interior Features Bathroom - With Shower Stall, Countertops - Stone/Granite/Solid, Bathroom, Bonus Room, Office, Mud Room
Heating Forced Air, Propane
Cooling Central Air
Flooring Flooring - Stone/Ceramic Tile, Flooring - Hardwood
Fireplaces Number 1
Fireplaces Type Family Room
Appliance Range, Dishwasher, Microwave
Laundry Second Floor
Exterior
Exterior Feature Porch, Deck - Composite
Garage Spaces 2.0
Community Features Shopping, Park, Walk/Jog Trails, Stable(s), Golf, Medical Facility, Highway Access, House of Worship
Total Parking Spaces 8
Garage Yes
Building
Foundation Concrete Perimeter
Sewer Private Sewer
Water Public
Architectural Style Colonial
Others
Senior Community false






