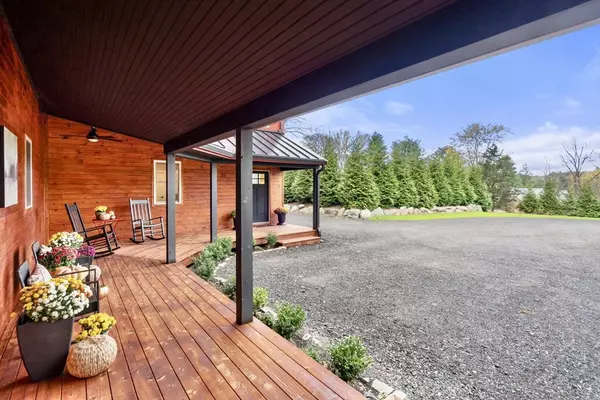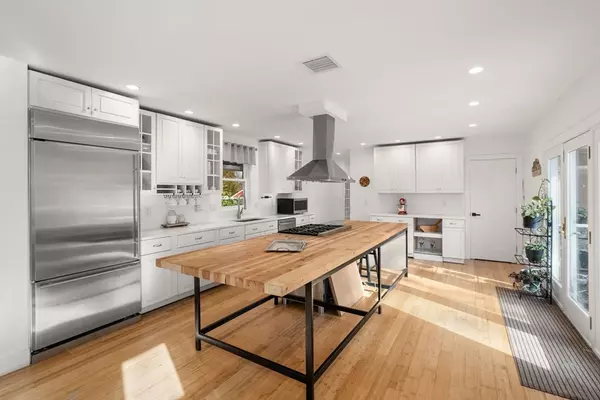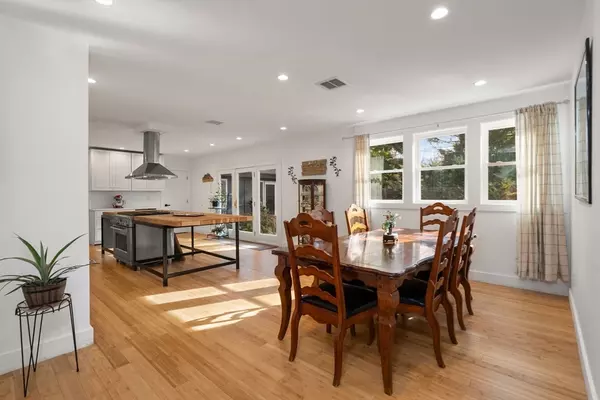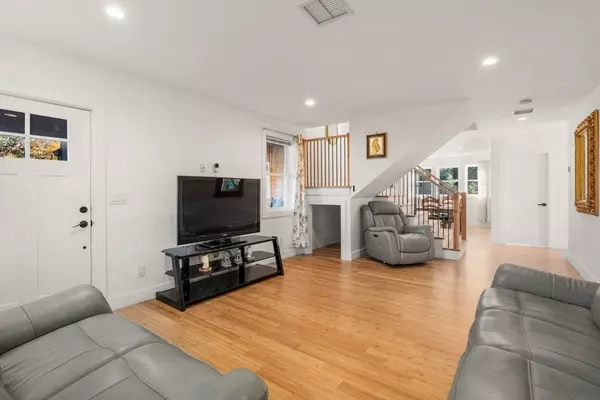
68 Everett St Natick, MA 01760
7 Beds
6.5 Baths
6,125 SqFt
Open House
Sat Nov 08, 12:00pm - 2:00pm
Sun Nov 09, 12:00pm - 2:00pm
UPDATED:
Key Details
Property Type Single Family Home
Sub Type Single Family Residence
Listing Status Active
Purchase Type For Sale
Square Footage 6,125 sqft
Price per Sqft $310
MLS Listing ID 73451377
Style Contemporary,Antique
Bedrooms 7
Full Baths 6
Half Baths 1
HOA Y/N false
Year Built 1800
Annual Tax Amount $18,495
Tax Year 2025
Lot Size 1.300 Acres
Acres 1.3
Property Sub-Type Single Family Residence
Property Description
Location
State MA
County Middlesex
Area South Natick
Zoning RSB
Direction Cottage Street to Everett Street.
Rooms
Family Room Cathedral Ceiling(s), Ceiling Fan(s), Beamed Ceilings, Flooring - Hardwood, Exterior Access, Slider
Basement Unfinished
Primary Bedroom Level Second
Main Level Bedrooms 1
Dining Room Flooring - Hardwood
Kitchen Closet/Cabinets - Custom Built, Flooring - Hardwood, Pantry, Countertops - Stone/Granite/Solid, Kitchen Island, Breakfast Bar / Nook, Recessed Lighting
Interior
Interior Features Bathroom - Half, Countertops - Stone/Granite/Solid, Bathroom - Full, Open Floorplan, Recessed Lighting, Closet/Cabinets - Custom Built, Kitchen Island, Country Kitchen, Bedroom, 1/4 Bath, Loft, Kitchen, Internet Available - Broadband
Heating Forced Air, Baseboard, Natural Gas
Cooling Central Air
Flooring Wood, Tile, Carpet, Bamboo, Hardwood, Flooring - Hardwood, Flooring - Stone/Ceramic Tile
Fireplaces Number 2
Fireplaces Type Dining Room, Family Room
Appliance Gas Water Heater, Range, Oven, Dishwasher, Disposal, Refrigerator, Washer, Dryer
Laundry Dryer Hookup - Dual, Main Level
Exterior
Exterior Feature Porch, Patio, Balcony, Rain Gutters, Storage, Greenhouse, Fenced Yard, Fruit Trees, Garden, Stone Wall
Garage Spaces 8.0
Fence Fenced
Community Features Public Transportation, Shopping, Pool, Park, Golf, Medical Facility, Laundromat, Bike Path, Conservation Area, Private School, Public School, T-Station
Utilities Available for Gas Range
Waterfront Description Lake/Pond,1 to 2 Mile To Beach,Beach Ownership(Public)
View Y/N Yes
View Scenic View(s)
Roof Type Shingle,Metal Roofing (Recycled)
Total Parking Spaces 23
Garage Yes
Building
Lot Description Wooded, Easements, Farm
Foundation Concrete Perimeter, Stone
Sewer Public Sewer
Water Public
Architectural Style Contemporary, Antique
Schools
Elementary Schools Memorial Elementary
Middle Schools Kennedy Middle
High Schools Natick High
Others
Senior Community false
Acceptable Financing Contract
Listing Terms Contract






