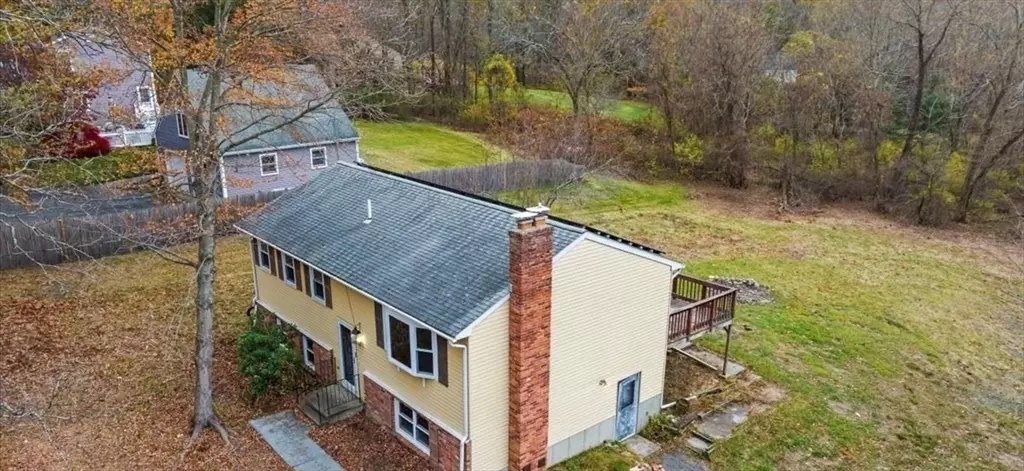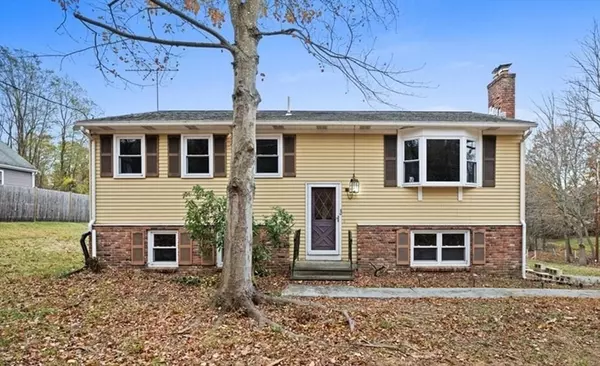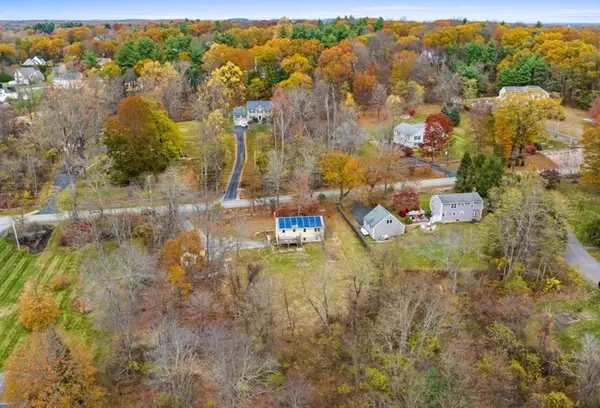
60 Frankland Rd Ashland, MA 01721
3 Beds
1.5 Baths
1,600 SqFt
Open House
Sat Nov 08, 11:30am - 1:00pm
UPDATED:
Key Details
Property Type Single Family Home
Sub Type Single Family Residence
Listing Status Active
Purchase Type For Sale
Square Footage 1,600 sqft
Price per Sqft $309
MLS Listing ID 73452308
Style Raised Ranch
Bedrooms 3
Full Baths 1
Half Baths 1
HOA Y/N false
Year Built 1981
Annual Tax Amount $7,824
Tax Year 2025
Lot Size 0.700 Acres
Acres 0.7
Property Sub-Type Single Family Residence
Property Description
Location
State MA
County Middlesex
Zoning R1
Direction Rt. 135 to Frankland Rd
Rooms
Basement Full, Partially Finished, Walk-Out Access, Interior Entry, Sump Pump, Concrete
Primary Bedroom Level First
Interior
Heating Electric Baseboard
Cooling None
Flooring Vinyl, Carpet, Concrete
Appliance Electric Water Heater, Water Heater, None
Laundry In Basement, Electric Dryer Hookup, Washer Hookup
Exterior
Exterior Feature Deck - Wood, Rain Gutters, Storage, Stone Wall
Community Features Public Transportation, Shopping, Park, Walk/Jog Trails, Highway Access, T-Station, Other
Utilities Available for Electric Range, for Electric Oven, for Electric Dryer, Washer Hookup
Waterfront Description Other (See Remarks),1 to 2 Mile To Beach,Beach Ownership(Public)
Roof Type Shingle
Total Parking Spaces 6
Garage No
Building
Lot Description Wooded, Cleared, Gentle Sloping, Level
Foundation Concrete Perimeter
Sewer Public Sewer
Water Public
Architectural Style Raised Ranch
Schools
Elementary Schools David Mindess Elementary
Middle Schools Ashland Middle School
High Schools Ashland High School
Others
Senior Community false






