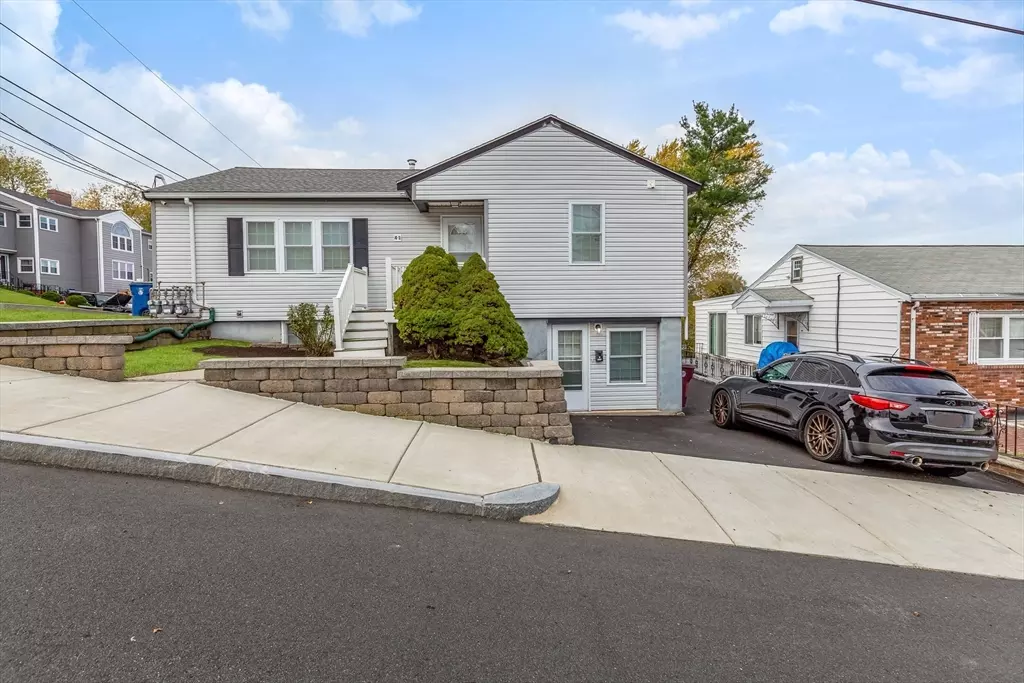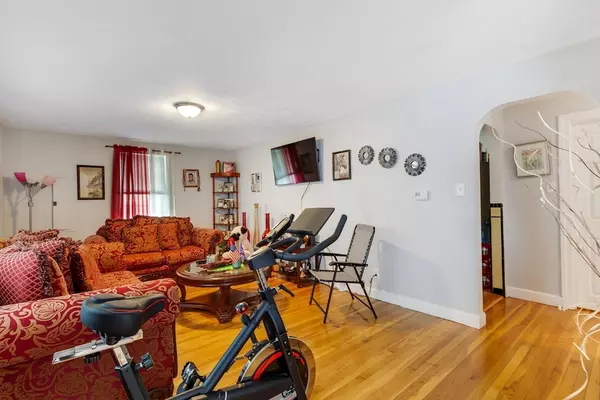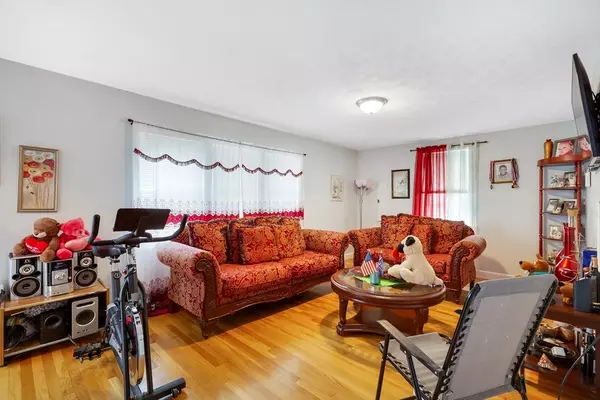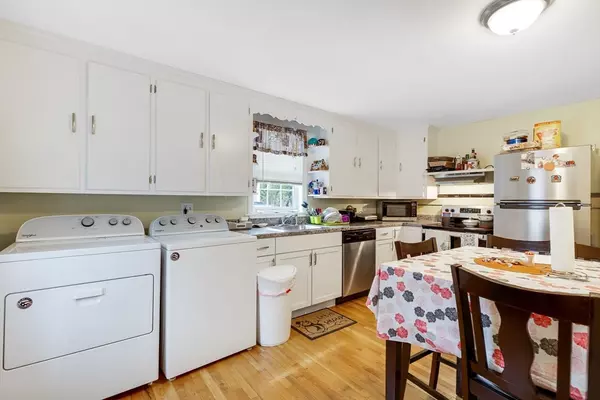
41 S Irving St Revere, MA 02151
6 Beds
2 Baths
2,163 SqFt
Open House
Sat Nov 08, 12:00pm - 1:30pm
Sun Nov 09, 12:00pm - 1:30pm
UPDATED:
Key Details
Property Type Multi-Family
Sub Type 2 Family - 2 Units Up/Down
Listing Status Active
Purchase Type For Sale
Square Footage 2,163 sqft
Price per Sqft $404
MLS Listing ID 73452354
Bedrooms 6
Full Baths 2
Year Built 1956
Annual Tax Amount $6,094
Tax Year 2025
Lot Size 4,791 Sqft
Acres 0.11
Property Sub-Type 2 Family - 2 Units Up/Down
Property Description
Location
State MA
County Suffolk
Zoning RB
Direction Corner of Vane
Interior
Interior Features Bathroom With Tub & Shower, Internet Available - Broadband, Living Room, Kitchen
Heating Baseboard
Cooling None
Flooring Wood, Tile, Vinyl
Appliance Range, Dishwasher
Exterior
Exterior Feature Rain Gutters
Fence Fenced
Community Features Public Transportation, Highway Access, Public School, T-Station
Utilities Available for Electric Range
Waterfront Description Ocean,Beach Ownership(Public)
Roof Type Shingle
Total Parking Spaces 3
Garage No
Building
Lot Description Corner Lot, Gentle Sloping
Story 2
Foundation Concrete Perimeter
Sewer Public Sewer
Water Public
Schools
Elementary Schools Hill School
Middle Schools Susan B Anthony
High Schools Revere High
Others
Senior Community false






